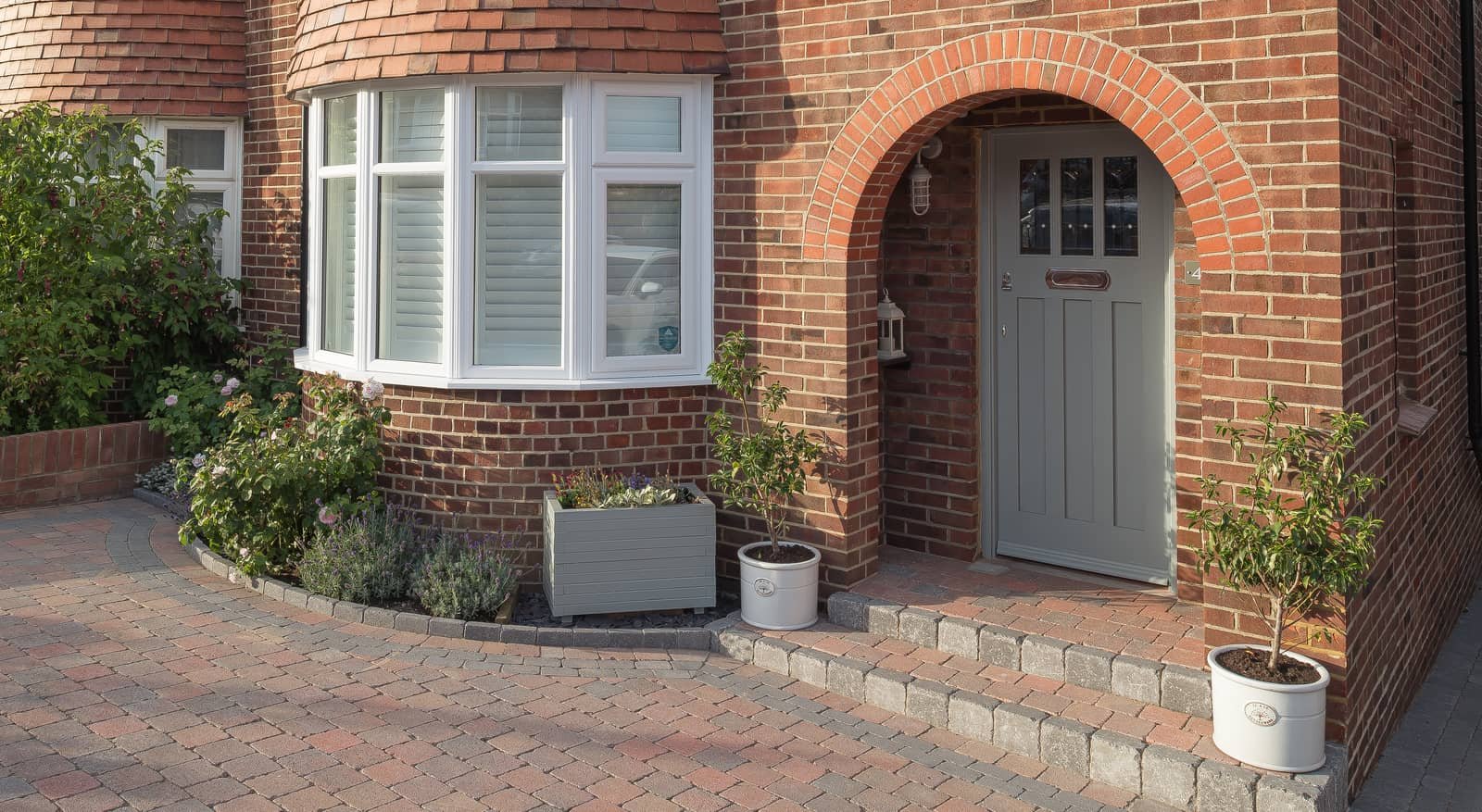
10 Low budget single storey extension ideas
10 Low budget single storey extension ideas
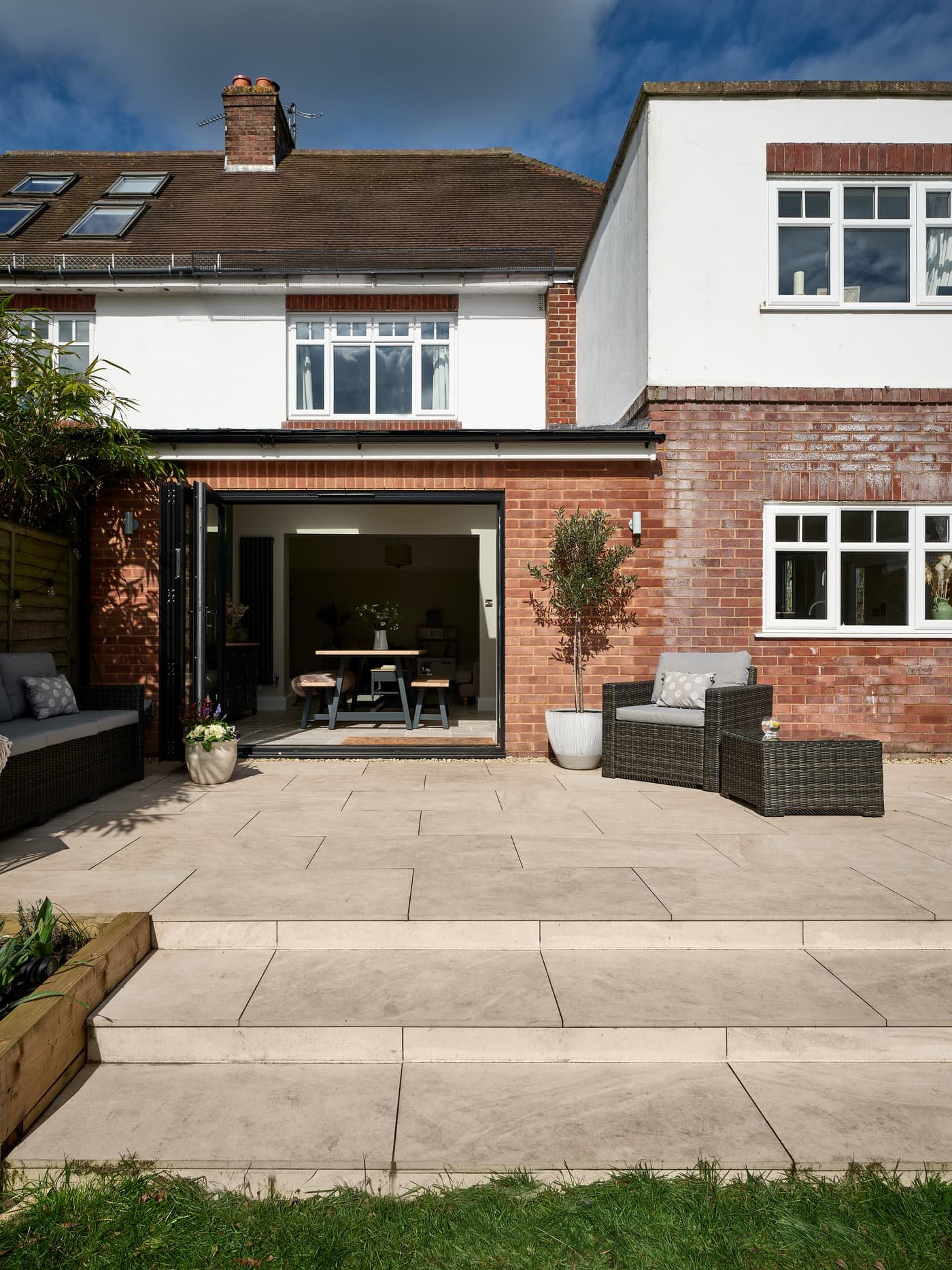
Low budget single storey extension ideas - image: Artisans of Devizes
We love a house extension here at Fifi McGee. But, let’s be honest, they can be mighty expensive, especially for those of us who need to be budget-conscious to make the whole thing work. Thankfully, there are absolutely ways of doing single storey house extensions on a low budget and you don’t need to make massive sacrifices to do it, either.
We’ve compiled some of the brightest & cheapest house extension ideas to fill you with inspiration, so you can see how a single-storey extension could work in your home despite your budget. As always, this is just part of our mission to make home renovation accessible to everyone! Welcome to the Fifi McGee community 🙌🏻
Read on for the best single-storey extension ideas on a low budget…
1. Compact sizes cuts down on cost

compact budget extension idea - image: @no44.house
Terraced houses are one of the most difficult build styles to work with when it comes to extensions, partly because of a lack of rear garden space but also because of what that means for planning permission restrictions impacting what you’re allowed to build.
In this case, aim for compact and build wherever possible. For Victorian terraces, this often means a little side return with a compact rear extension.
Keep building materials simple to keep costs down and you could even look at reclaimed bricks to go with the era.
2. A simple layout in two parts

Our reno club student Deb’s extension - image: @deb_at_no27
Our lovely Reno Club member, Deb, has gone for a single story extension on both the rear and just around to the side.
This kind of extension uses simple materials, a clean-lined design and emulates the architectural style of the original house, in both sections. Roof lights ensure adequate lighting in the main extension and patio doors keep it open, so you’re really maximising your space.
We’ve said it time and again, simple really does work wonders.
3. Side extensions can work wonders
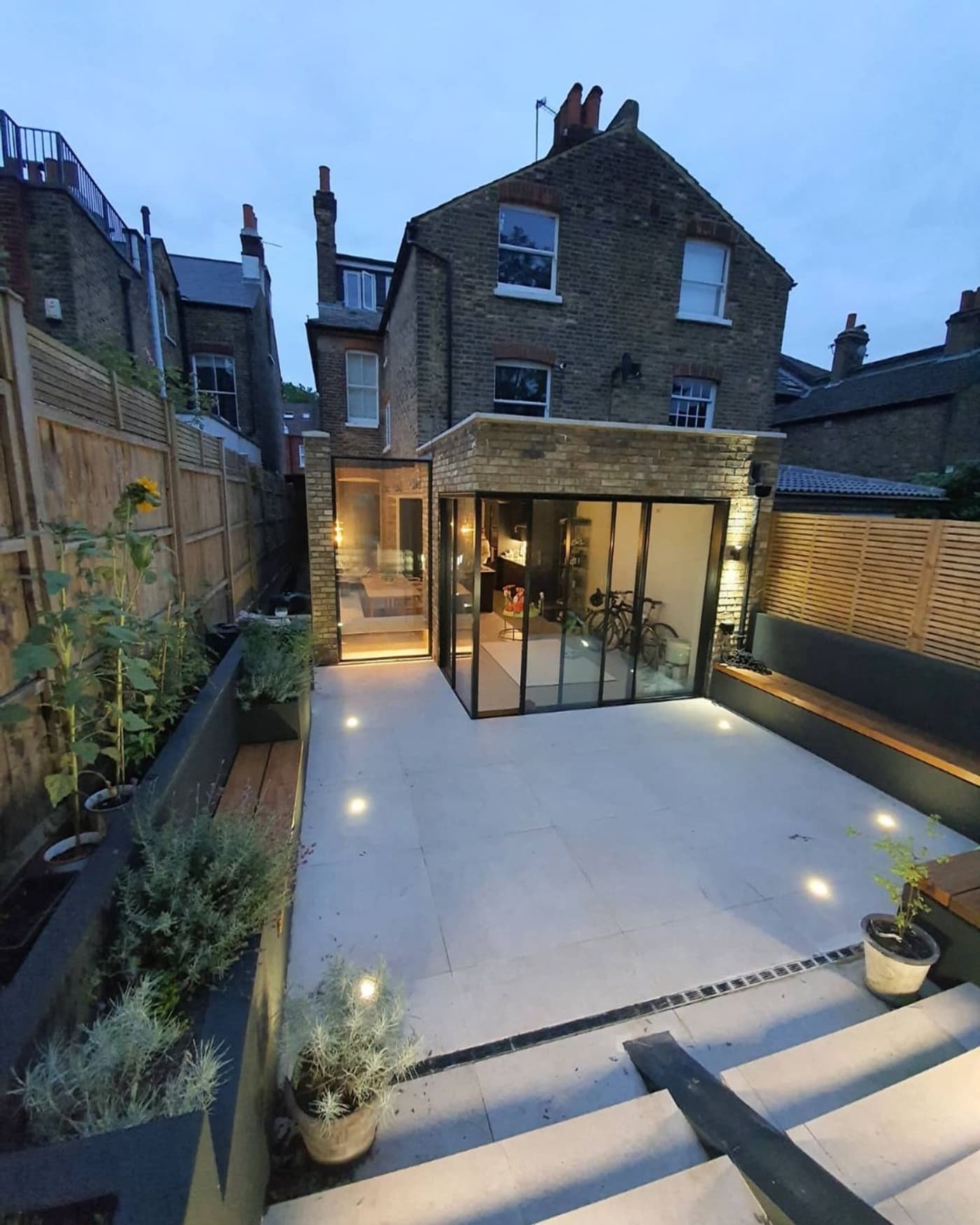
Small side return extension idea- image: @thelondonsemi
Pay particular attention to the nifty side extension on the stunning home pictured here.
Although large glass section do tend to drive up the price, this could prove to be budget-effective when you consider the side of the extension in light of the how much open this kind of extension will make a room feel.
This is an especially good idea in situations where you have limited actual space to work with but that doesn’t mean you can mazimise what you have.
4. A neat side return will blend right in
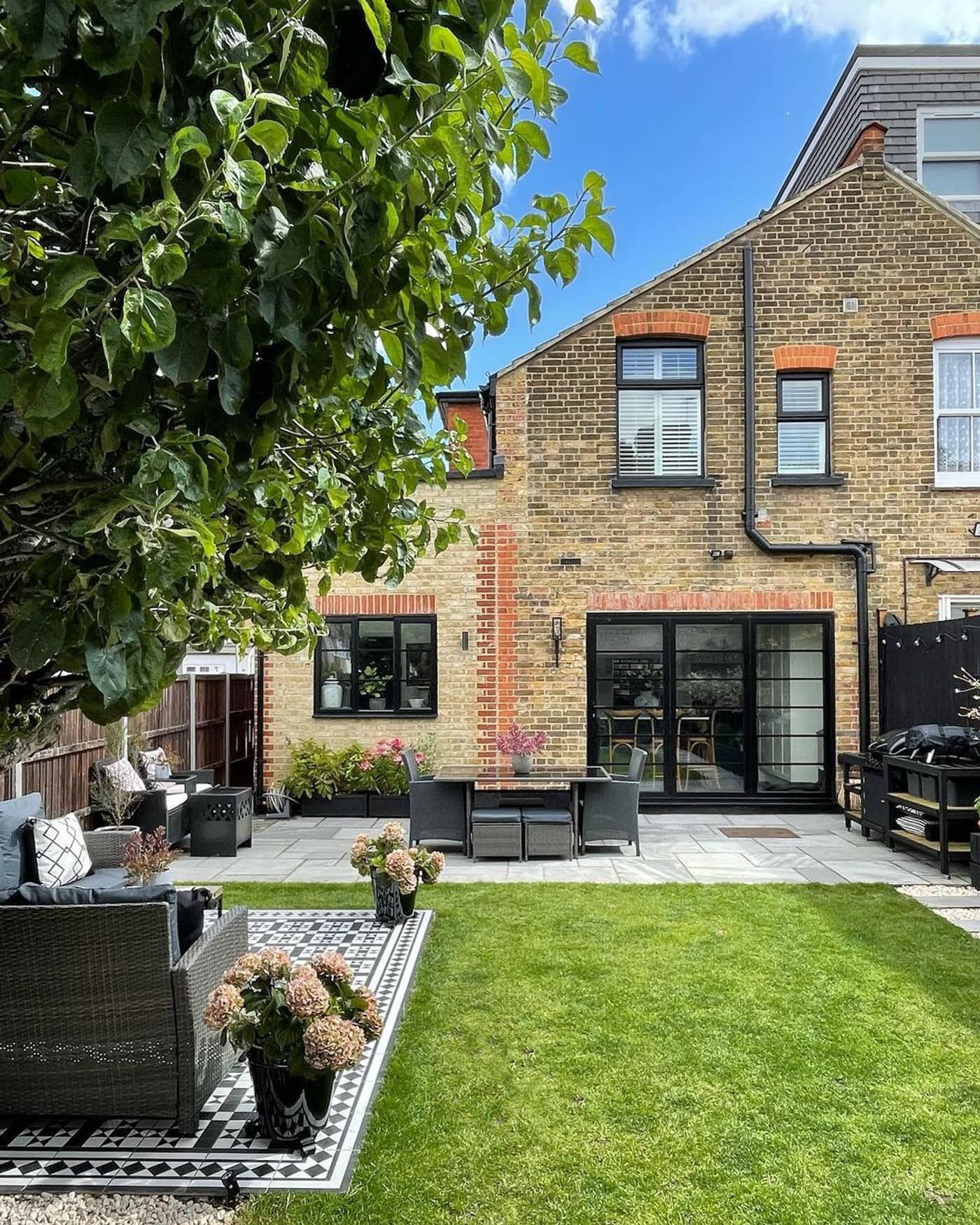
Idea for a minimal side return extension on a budget - image: @welcome_to_no.1
We often talk about the importance of using similar building materials on extensions for period properties to maintain the character and heritage aesthetic.
This fine home benefits from being semi-detached so they’ve added an extension onto the rear corner.
Similarly to other extensions with budget in mind, they’ve kept the rear wall of the original property and gone open plan by knocking through the other external wall of the L-shaped corner and, in doing so, found a balance between maximising space and using what they’ve got.
5. Focus on an expensive-looking exterior
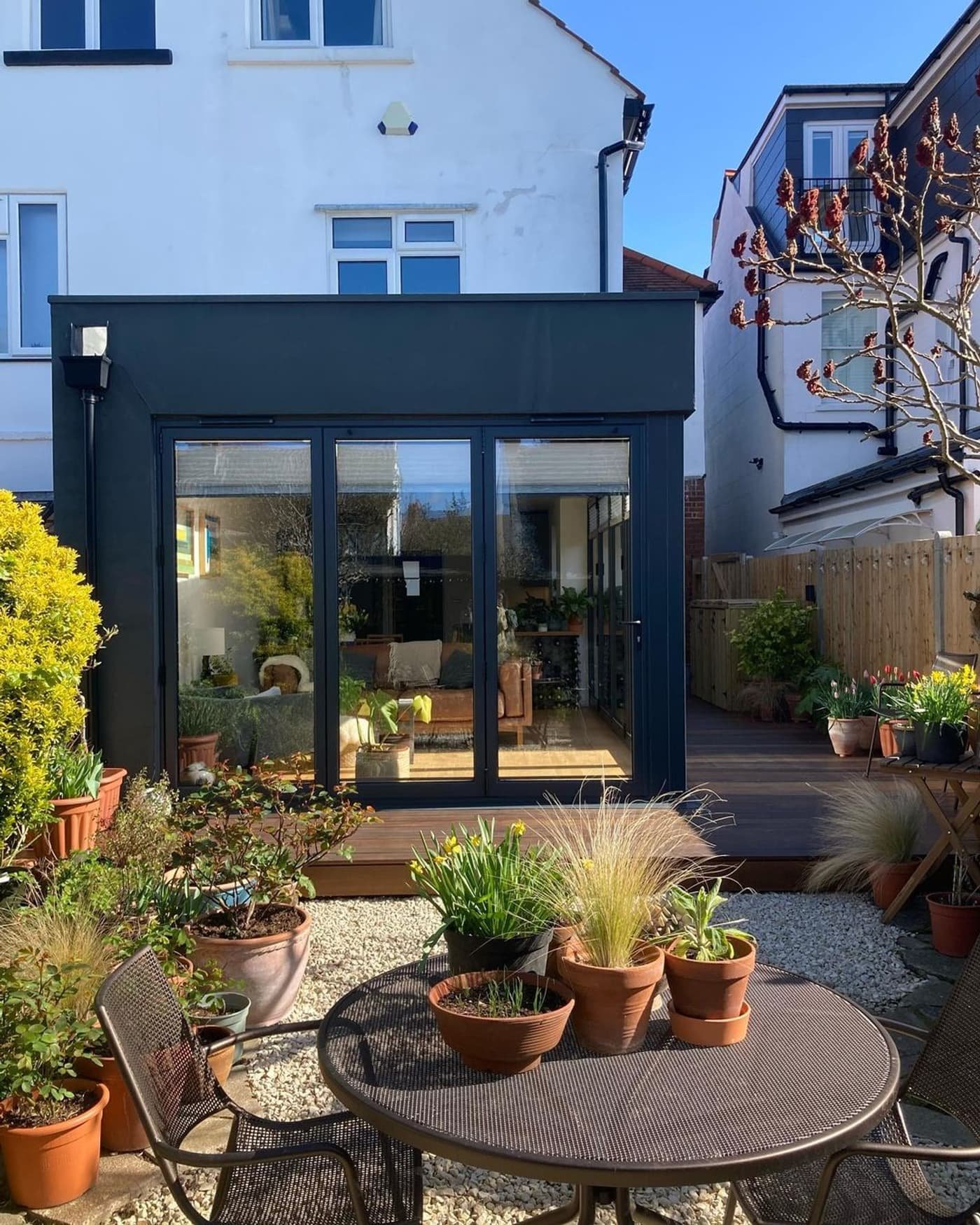
IDea for expensive-looking extension - image: @chez_hanny and hannahashe.co.uk
If you’re building a smaller single story exterior on a budget then it makes sense to think about how you can make it looks like a million pounds so you’re getting the most out of what you spend.
This lovely homeowner has opted for a slick black look all over, painting the exterior black to match the expansive windows.
The finished single story extension looks design-forward but still uses a more basic design so it’s a win-win.
6. Choose your build materials to create an architectural feature

Our Reno Club students John & Sue’s extension - image: @dob_of_white_paint
Another stunning build from some of our Reno Club members. This single storey extension just goes to show that small can be mighty and even a budget-conscious kind of extension renovation project. This shallow side return is a fantastic idea for two reasons. Firstly, it uses minimal exterior space to add precious feet on the interior, keeping it light with bifolds to break up the brickwork.
The second bit of genius comes in keeping the brickwork exposed because it adds bags of style and becomes an architectural feature, justifying any spend for what it gives back. We love to be able to share our Fifi McGee community members’ renovations with you!
7. Fill in a corner nook
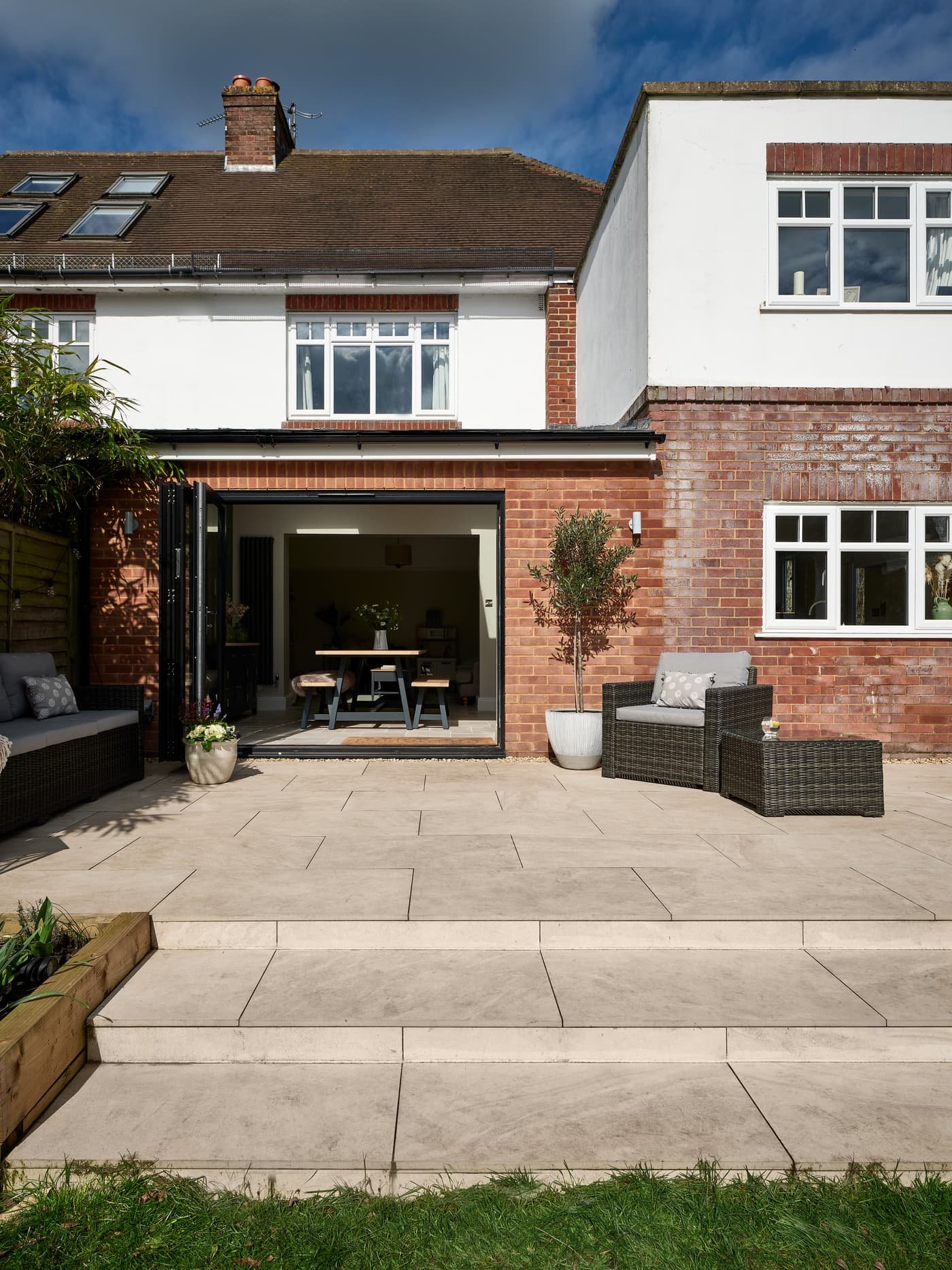
Idea for a low budget corner extension on a terrace - image: Artisans of Devizes
We love seeing single story extension ideas like this because they use the awkward space of the interior of an L-shaped building and make every square foot really maximise on new purpose.
The budget-wise thinking here comes mainly from requiring only two upright walls rather than three, and external windows only needed on the rear.
You can usually keep most of the old exterior walls intact unless you want a really open plan design, meaning less structural change and demolition are necessary.
8. Take inspiration from a conservatory

Conservatory style budget extension - image: Alice in Scandiland
We love the mighty British conservatory and if you’re wanting a single-storey extension but on a low budget, you might well find that going for a structure which is fully glazed will come in at a far lower total cost than something purpose build by building contractors.
This beautiful conservatory build ticks all the boxes of a brick extension but also lets the light flow in and gives you so much space on what should be a lower budget than a traditional extension.
We love seeing genius budget-conscious moves like this and it works so well with this home.
9. Consider a fully glazed roof
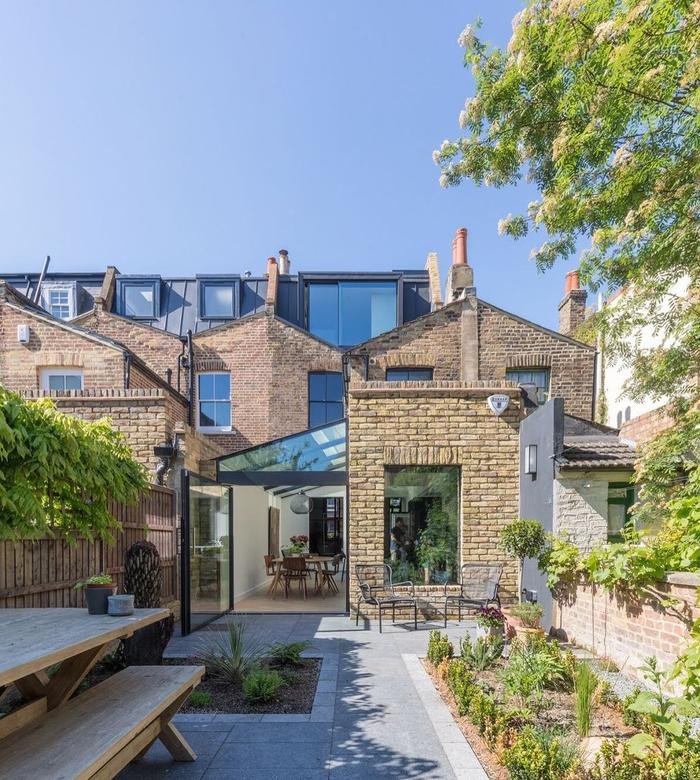
Glazed roof idea for a budget extension - image: @applied.studio
Like we’ve said, your choice of roofing shape and material can make big changes in the cost of your single-storey extension.
If you’d rather not decide on a fully glazed structure, think about if a glass roof would work for you. It can look so design-forward and slick, it’s a genius move!
Remember, the extension you see here could likely have been a pricey build but you can absolutely find ways to scale down the budget so it works for you.
10. A straightforward rear extension does the trick
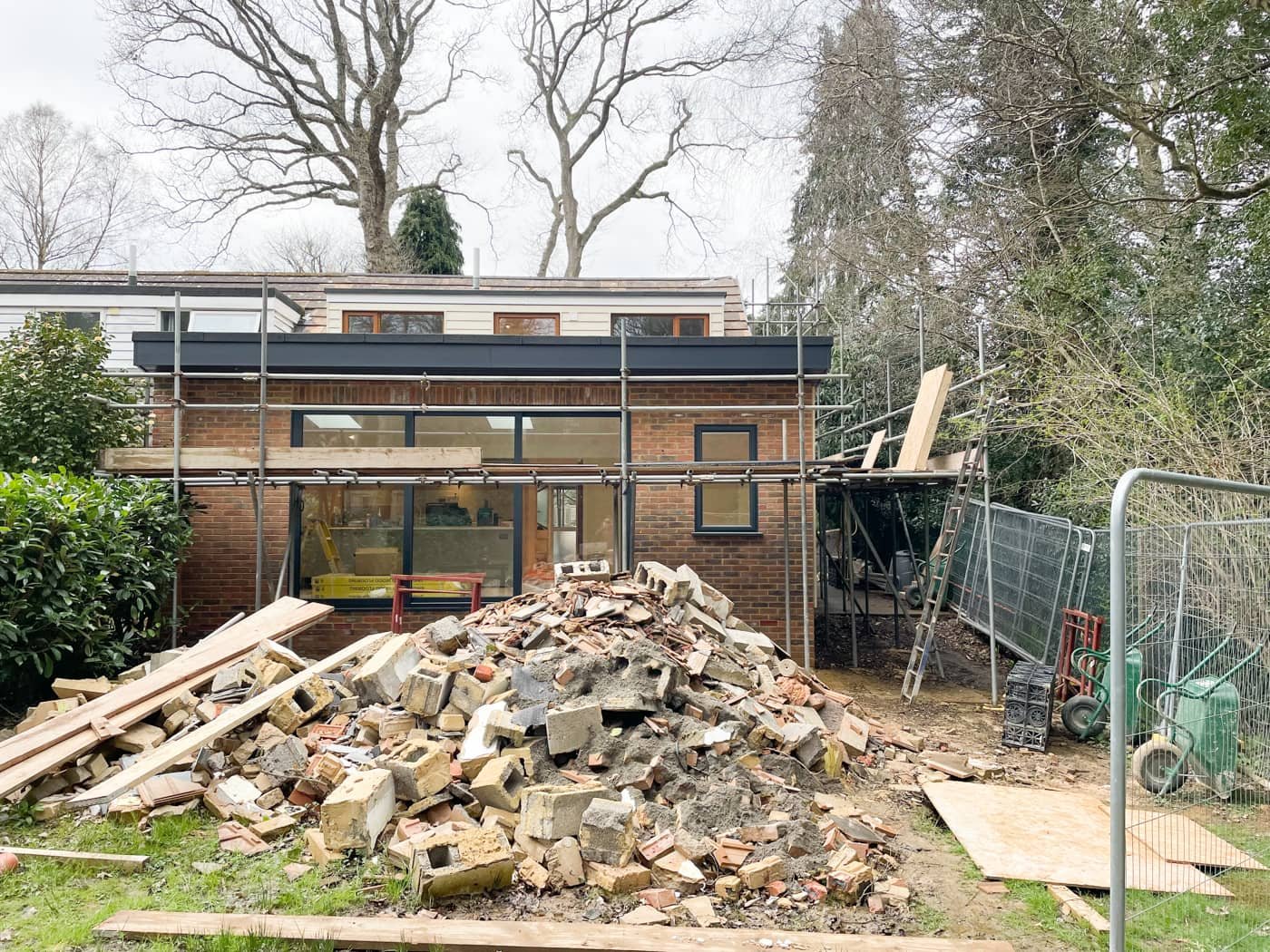
Our Reno student Sara’s extension
This beautiful single story extension comes from the home of our Reno Club member, Sara. The era of her home lends itself really nicely to this kind of single story extension, with a flat roof, simple angles of the main structure and modestly sized windows.
The simplicity of this extension cuts down on costs of intricate build designs and palatial window installations but looks no less fantastic. The single story design is also ideal for this property, both within planning permission and the height of the original house.
Would you try any of these ideas in your home? Which one would work for you and your budget?
See also:
Interior Designer & Renovator
Specialising in affordable renovations
