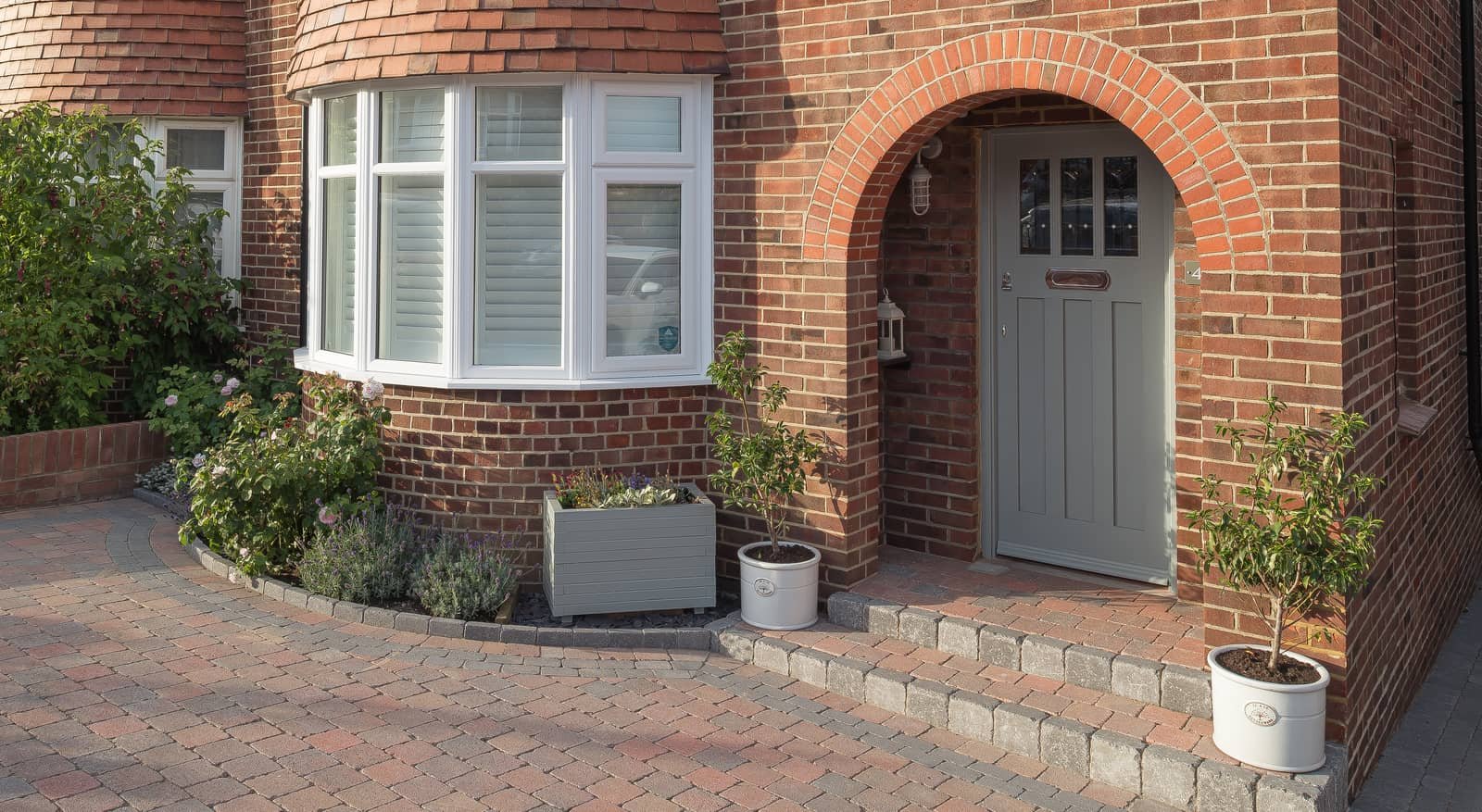
14 front porch extension ideas for UK homes
14 front porch extension ideas for UK homes

IDeas for a front porch extension - image: @welcome_2_the_manor
You might not have given a front porch extension much thought, but they can be a ridiculously useful addition to your home, particularly in the UK. So many British homes are laid out in a way that, when you enter the front door, you go straight into the living room (or other living space). In practical terms, a front porch extension helps separate the two. This means less draughts every time you open the front door and less muddy boots straight onto the carpet. It’s essential to have a little hallway space to keep your home warm and clean during the winter months in Britain.
From small, tasteful additions to letting a a front porch extension do over the whole front exterior of your house, we’ve gathered some of the most brilliant ideas to help you see how one could work on your home.
Here are some ideas for your front porch extension…
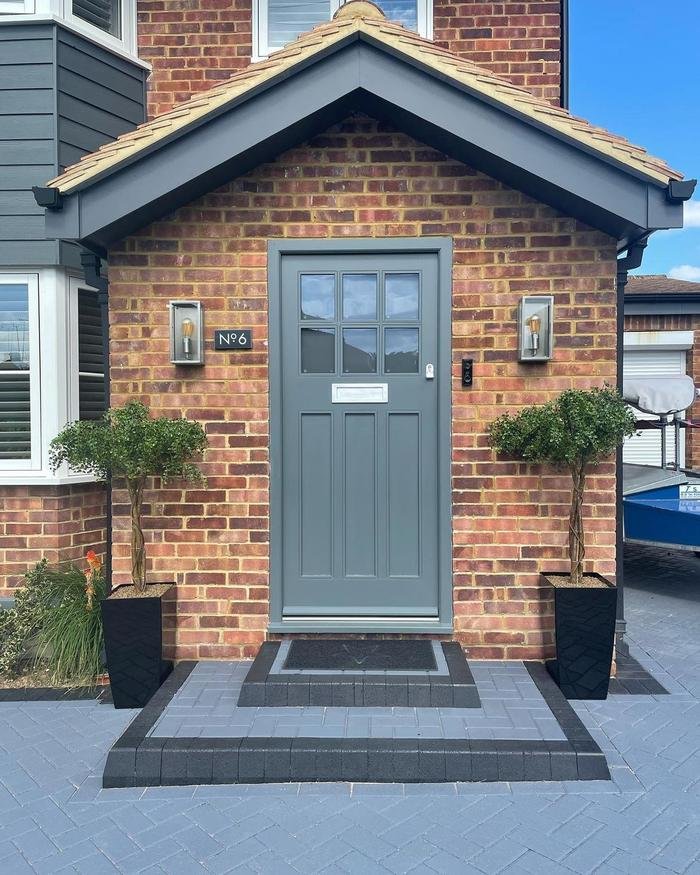
Idea for symmetrical front porch extension - image: @1950s_renovirgin
1. Finishing touches make a big impression
If you’re going to the effort of a full front porch extension then you really want to make sure you’re dressing it as beautifully as possible.
This gorgeous home pictured here uses symmetrical wall lights and potted little trees to make it look absolutely amazing.
They’ve also coordinated the door shade to the surrounding colour scheme which pulls together the whole home into something that looks absolutely fantastic!
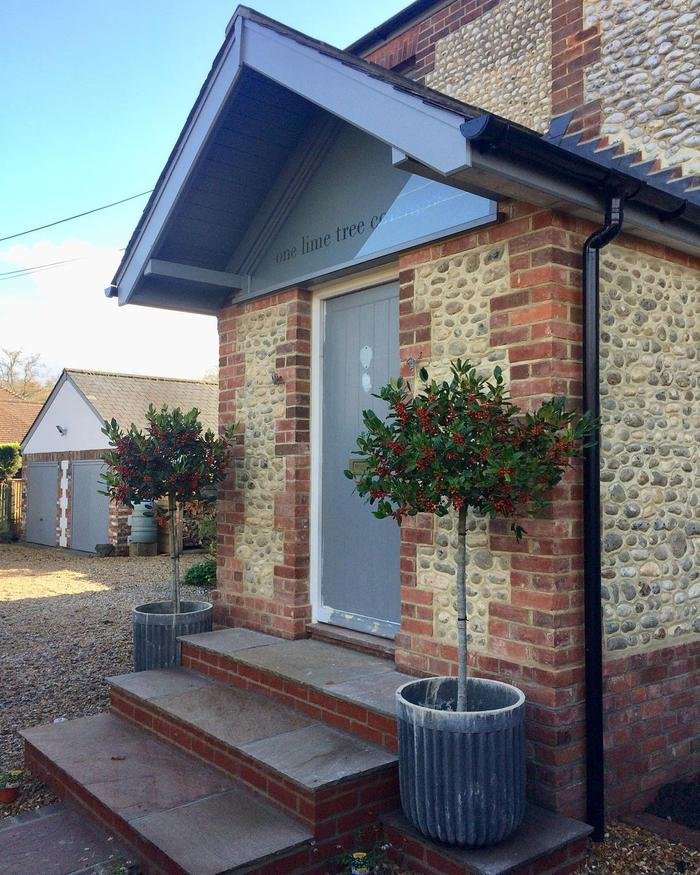
Idea for steps in a front porch extension - image: @surreyhillscottageholidays
2. Make it grand with some steps
To be able to work steps into the lead-up to your front porch extension, you’ll likely need a difference in ground height. If you don’t have this, it may be possible to fit in a couple of shallow steps.
But, either way, it makes a huge difference visually and looks rather grand and splendid. It makes for a dramatic entrance!
This home uses the front porch steps to create a grand entrance which compliments the era of the home and makes it so welcoming.

Semi detached idea for front porch extension - image: @welcome_2_the_manor
3. Amplify your exterior with a complimentary front porch extension
This lovely home originally had the front door as part of the main supporting wall, no porch in sight.
They’ve really elevated the whole exterior with a modest-sized porch extension in the same kind of brick as the main house, reflecting the same materials and shape, paired with the same roofing as the bay window. This looks like it could be original but brings the whole look up a big notch, a seamless addition.
The owners have also cleverly used the front porch extension as the cue for updating the path and planting some gorgeous front garden greenery.
Renovate your dream home (without the mistakes!)
You're taking on one of the most stressful, expensive & complex projects in the renovation industry.
You have a lot on your plate and missing important steps could lead to a painful experience with your local planning officer or construction team, ramping up those stress levels 😩
But it doesn’t have to be this way. We have a solution that’ll help you keep your extension plans organised and on track every step of the way.
Take the first step towards a successful renovation project by downloading our FREE 3 day renovation guide and get:
Tips on cutting costs, getting trustworthy contractors & completing on time
Ways to make this project less stressful, more fun and with fewer compromises
Confidence to do things right - don't regret wasting money

Idea for a garage with front porch extension - image: @ourspringfieldhome
4. Go side and transform the entire exterior
Prior to the front porch extension on this home, there was an outdated 1960s angular porch which didn’t make the best use of space or do the exterior look any favours.
Fast forward to post-extension and these homeowners have absolutely smashed what a front porch extension can do to transform a home.
They’ve incorporated the garage into an extension which runs the width of the property, building in a new styling and completing the transformation with fresh render on the original house.
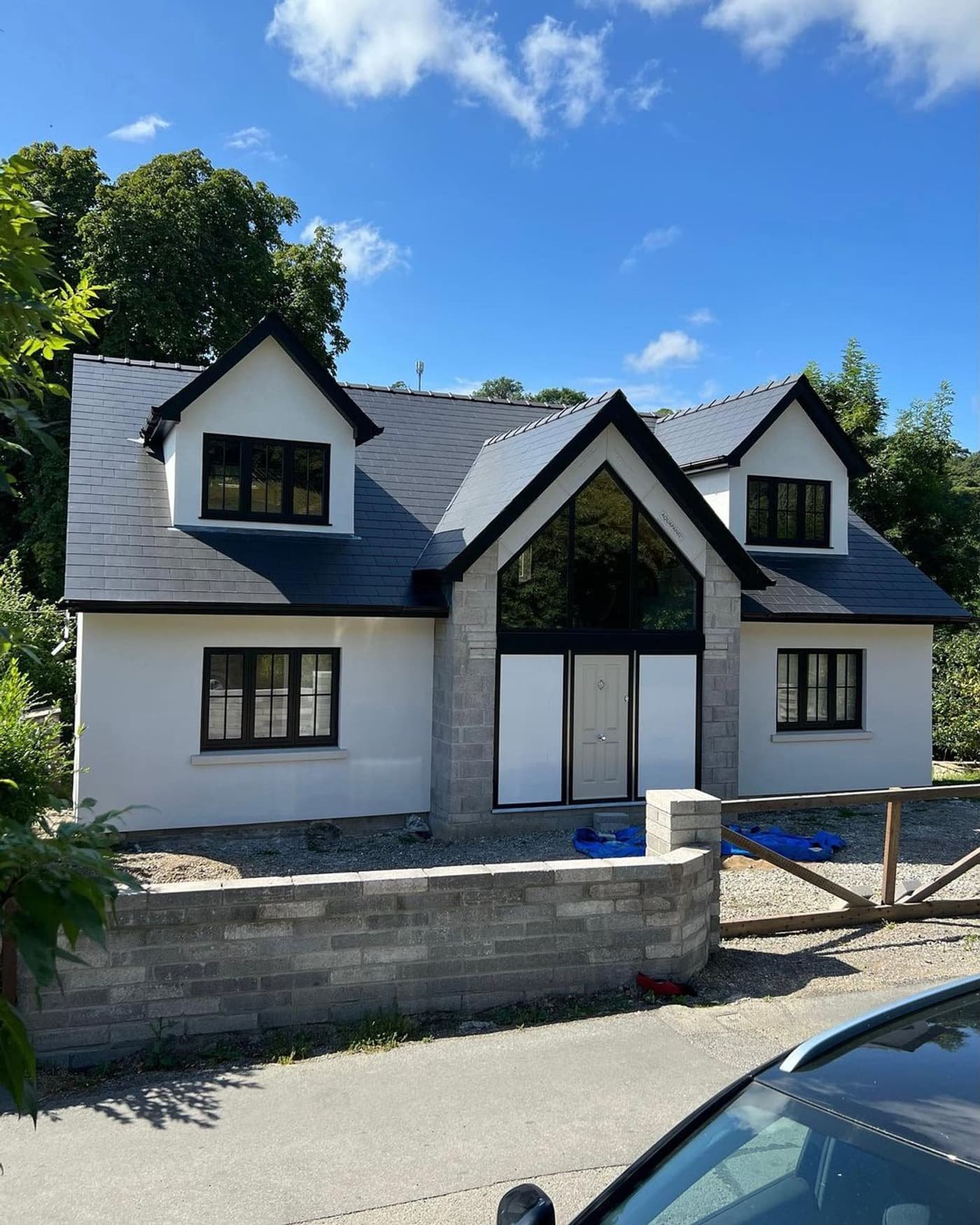
A front porch extension idea with matching dormer windows - image: @our.home.by.the.river
5. Mirror your front porch extension with your dormer windows
When considering the architectural plans of your front porch extension, you’re going to want to prioritise a strong element of continuity.
One of the strongest ways to do this, especially when really overhauling the exterior with a bigger project, is to extend the front porch into structure in the same style as your dormer windows so the porch will look seamless coordinated with the rest of the home.
If you can, matching materials and shape will look absolutely brilliant and give the most impactful finished home, such a lovely idea.
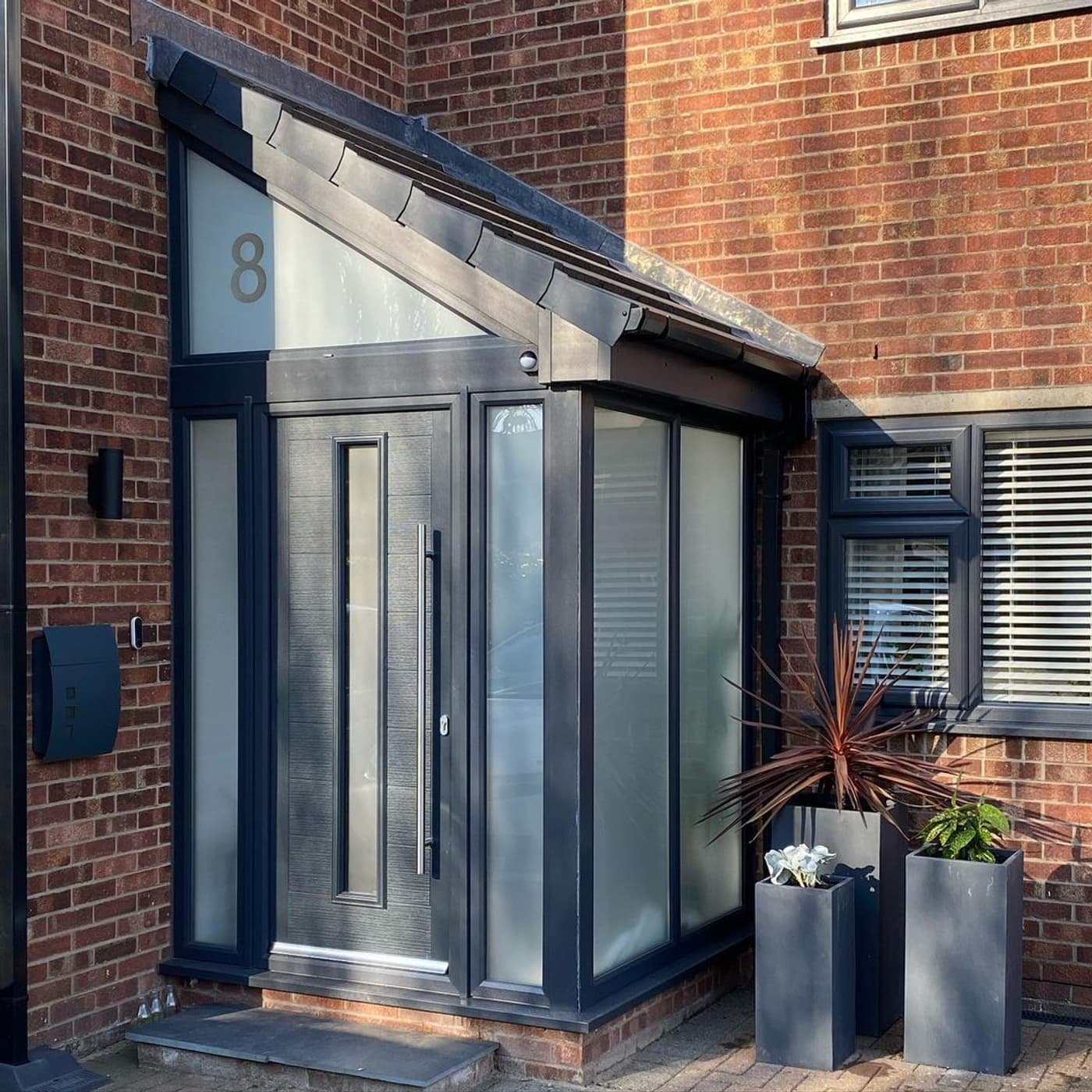
modern idea for a front porch extension - image: @inside_no_8
6. Modernise within the boundaries of your house style
This lovely home is quite angular from the outside, a sign of the era in which it was built. The original porch faced on a diagonal which wasn’t the smartest use of space.
The stunning new porch extension gives a jazzy update to the overall exterior of the home and also creates a handy entrance area for extra separation between the home and the elements outside.
We particularly love how the roof angle works with the rest of the house, a nice nod to its predecessor.
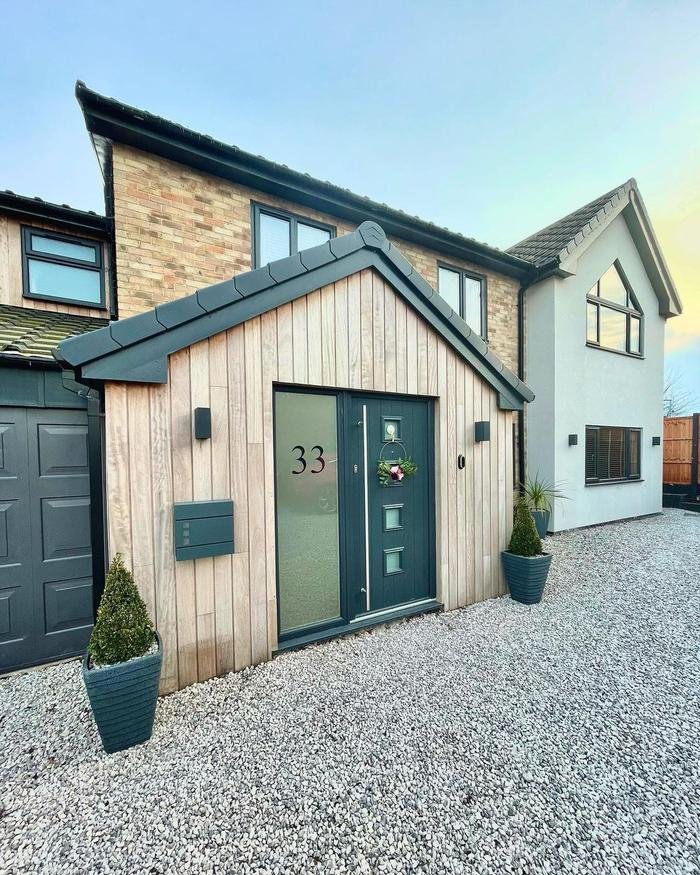
Timber cladding idea for a front porch extension - image: @lifeinthebarn
7. Timber cladding can transform your exterior look
You can take adding a front porch extension as an opportunity to jazz up your entire house exterior.
This beautiful home has built a larger porch and finished it with timber cladding, transforming the overall look and dictating a point of the style for the rest of the house.
It can work really well with contrasting exterior materials if you want to make a statement and really reflects the design credentials of these savvy homeowners!

Is your porch addition part of a full renovation?
Feel clued up and confident before you begin. Read our free email series and learn:
Ways to cut costs and prevent your budgets spiralling
How to find trustworthy contractors who’ll won’t be a pain to communicate with
What order to do work in (with a downloadable timeline you can save or print)

Idea for a transformative front porch extension - image: @the_house_that_jen_built
8. Your front door extension can transform the whole look of your home
We love this front porch extension because it demonstrates just how much a reworked porch can add to your home. The property looks quite similar to Fi & Neil’s home from the outside and, if you’re a regular Fifi McGee follower, you’ll know that they have a lovely inset front door.
This DIY-pro homeowner has chosen to build a stunning extension, bringing the front door forward and adding a good couple of square meters to the hallway inside.
She’s coordinated the build materials so the project also refreshes the whole look from the front, making it all tastefully modern. Bonus points for the cute pooch!
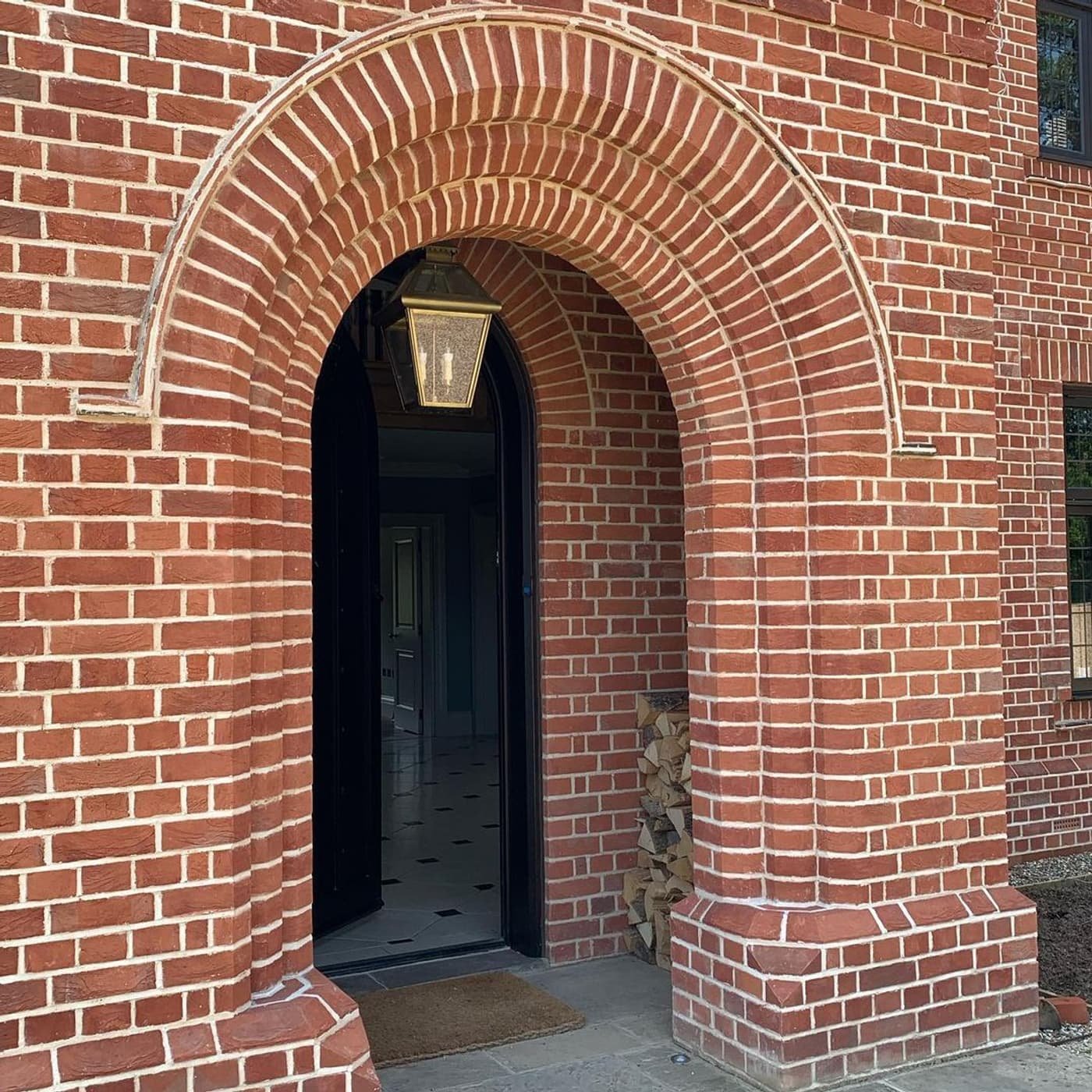
Front porch extension idea with brick archway - image: @a_house_reborn
9. Fancy brickwork gives a stunning heritage look
This idea works particularly well with a heritage property but you could also change up the styling to work with a newer build.
The homeowners here have taken an ordinary old wooden door and brought the entrance forward, shrouded in beautiful brickwork which works with the era of the build but really amplifies the entrance so it’s something grand and worthy of the rest of the house.
You can tone this kind of idea down to be more in line with the overall look of your house but creating something different with your brickwork really does make for something truly special.
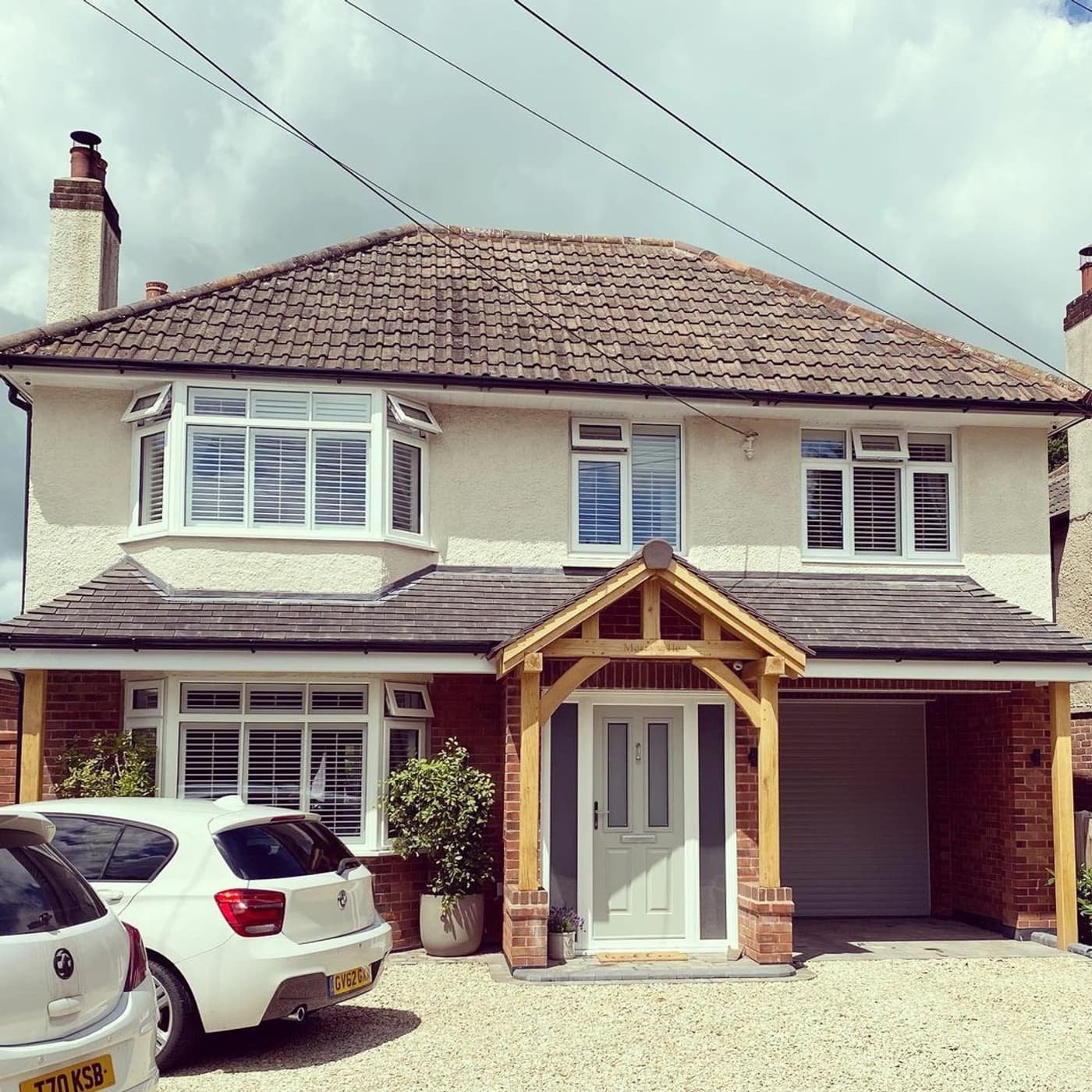
Long open front porch extension idea - @homewithlaurajayne
10. Combine character with maximum practicality
This home renovation is almighty and they homeowners have absolutely transformed the property in so many ways.
To really complete the extension and exterior change, they’ve chosen to harness a wide front porch extension, building an enclosed front door with a wooden-beam-adorned awning overhead to shade you from those rainy days and you find your keys.
They open beamed structure stretches across the width of the home, hanging over the way window and creating cover for the garage too.
Which of these smashing ideas has caught your eye? Is there one in particular which would really look good on your home? What kind of porch set up do you have? We’d love to chat!
Before you start your own extension, get support with your planning and design:
Our FREE email series covers:
What we wish we knew before we began renovating
The order to plan your renovation to prevent mistakes
Ways to make savings and budget effectively
Interior Designer & Renovator
Specialising in affordable renovations


