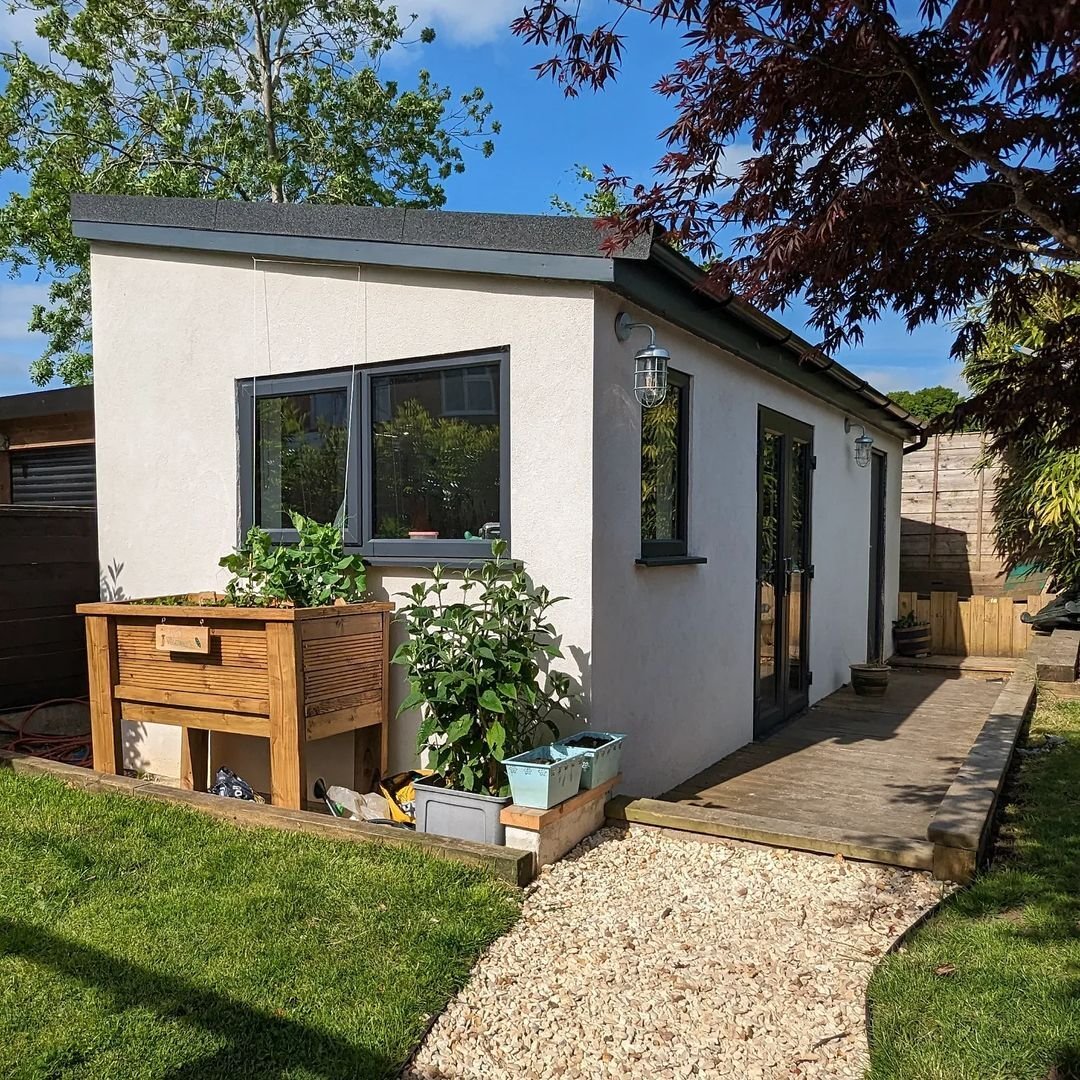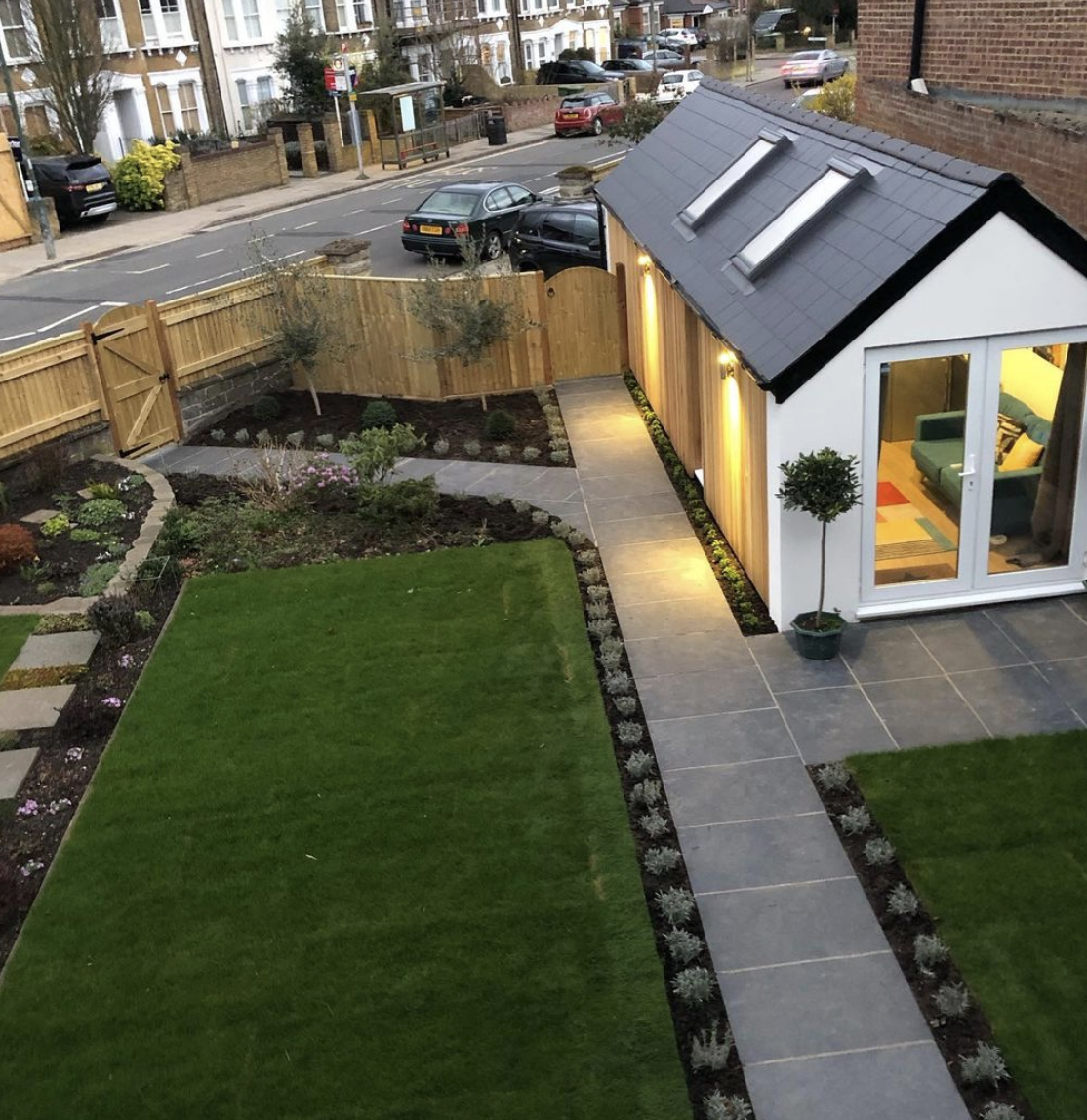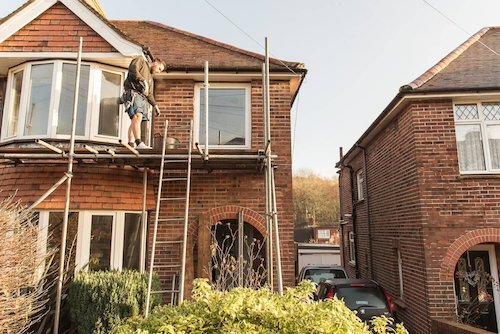
10 cost-effective garage conversion ideas – Real Examples
10 cost-effective garage conversion ideas – Real Examples

Garage conversion ideas - @thecourtyardhayloft
We’ve never understood why garage spaces are commonly neglected parts of properties when they’re a fantastic opportunity for the perfect gym, studio or even living space.
A few of our Reno Club members are working on their garage conversion ideas as we speak, so we thought we’d show you some possibilities if you’re considering a similar renovation.
Here we’re demonstrating how 10 real homes have completed garage conversions if you’re looking for ideas. Not only that, we’re showing you exactly how to create them if you’re renovating a house. (Note, if you’re renovating a full property then take a look at our renovation online course and you’ll also benefit from our free Survivor’s Guide to Renovating 3 day Email Series for a full step by step.)
Let’s get stuck in!

Idea for a detached garage conversion - Image: @thewalmingtonproject
1. Be sensible about your build limits
The owners of this lovely renovation project had originally set out with high hopes for a total transformation of the boxy old garage when they started their renovation journey.
They had to rework their plans when the foundations meant changing to more modest plans of a rebuild with the same flat roof to avoid planning permission and using the garage as a huge utility space.
It works well in the end as you’d have far more space inside and keep the noisy and messy stuff confined to the garage conversion which looks smashing in the end.

Dormer idea for a garage conversion - IMAGE: @thecourtyardhayloft
2. Build above an old garage
With larger, more rural properties, you may well have your garage in an outbuilding. If you don’t want to undertake a huge project of converting the whole building, you can upgrade the old garage by building a dormer extension above it.
In doing this, you’re adding new space with a new purpose and keeping the project relatively low budget.
This kind of garage conversion just goes to show that thinking outside the box can really work out and you don’t always just have to look at converting within the four walls you’ve got.

Plan your garage conversion with our free renovation guide
Neil and I have produced a free 3 day email series to help new renovators feel confident. Learn:
How to cut costs and prevent your budgets spiralling
How to find trustworthy contractors who’ll deliver on time
The order to do everything in (to prevent costly rework!)

Garage conversion idea with large windows - IMAGE: @thelittlesewingmouse
3. New window styles make the biggest impact
Where your garage is part of the main building structure, you’re fairly limited with how much you can change the size and shape of the space.
These clever homeowners have brought the space flighty further out than before, working with large timber-framed windows to give the new room a totally different feel and bring more light into a smaller, ground floor room.
As with most garages, you can find creative ways to convert the old garage door into a slick new window.

hobby space in a GARAGE CONVERSION - IMAGE: @thesewingsanctuary
4. Make space for your hobby or side hustle
If your top priority for your garage conversion is to make a cost-effective project, then the single best way to do this would be to convert the purpose of your garage into something that will give you an income back.
Making a space in which you can practice your hobby and an office for your side hustle so, after you cover the initial cost of the renovation, you’ll be making a positive income and make a saving on working elsewhere.
If you’re one for selling your crafts then it’s a no-brainer.

new build GARAGE CONVERSION IDEA - IMAGE: @loveoflumley
5. Create a whole separate room
It almost goes without saying that adding another room to a house increases both the value and the curb appeal of your property.
With freestanding garages often holding so much unused floor space, they’re the perfect opportunity to convert, transform and repurpose your garage means adding so much to your home that might otherwise go to waste.
With newbuild garages such as the lovely one pictured here, your build quality will likely be of a good enough standard that you’ll only have to change the doors so it’s a cost-effective project, too.

Idea for a kitchen in a garage conversion - IMAGE: @wilkinsonhomestyle
6. A kitchen makes for the perfect garage conversion project
If you’re the owner of an older or period home, you might be stuck in finding a room with enough space to house a grand kitchen.
Without going for a huge open plan extension, you can struggle to find enough square feet to get the ample room you need to incorporate all the major features of a well-functioning kitchen. A garage conversion can do just this for you and won’t cost an arm and a leg to achieve. Keep the structural basics and convert what you have on the inside.
This will require plumbing and electrical work but it’s so worth it when you have the kitchen of your dreams, just like this fine example.

Garage conversion idea with multi-use purposes - IMAGE: @ju57fal
7. Give the new space multiple uses
One of the best and most sensible ways to make a garage conversion worth the spend is to make sure you use it for something that will benefit your lifestyle.
These lovely homeowners have decided on using the converted garage as a gym room and pool house, all things that mean you’ll make a saving on paying hefty gym memberships and you can justify the build spend when it’s something that benefits your health.
Not only that, we love the finished exterior look, too!

Timber clad GARAGE CONVERSION IDEA - IMAGE: @ourlittlevicky
8. Timber cladding makes for a great exterior look
The thing about garage conversions is that the exterior of the building can often still look like a garage which makes the conversion all the more tricky, especially when you don’t want to spend a fortune on changing the whole look.
Timber cladding is usually quite a cost-effective way of transforming the exterior look so you’re left with a contemporary outbuilding rather than an obvious garage conversion.

simple build GARAGE CONVERSION IDEA - IMAGE @griffiths_kirsty
9. Keep a rebuild as simple as possible
Sometimes, your garage might just not be compatible with a simple conversion or change of use to make a wonderful new room to add to your home.
Where you need to go for a rebuild, there are a number of ways to keep the cost down. Firstly, try to plan the new room on the exact same floor dimensions so you won’t need to relay or add any new groundwork to the task. Keep your building materials simple so there’s no big spend on lavish designs, keep those funds for making the inside stunning.
Ensure your plans are modest and similar to the original garage so you can cut down on any planning permission spend.

Office garage conversion IDEA- Image: @DOVE_AND_ LOLLY
10. Consider building an annex to separate living and working space
If you are in a position of long-term working from home or you work from yourself without a separate office address then you might want to consider how to best separate work and living in your own home.
Converting your old garage means that you can keep your home office in one cosy space but you also won’t have to worry so much about insulation and creature comforts like you would if you were living in the space.
This home absolutely nails this kind of idea and they’ve also used the garage conversion as the star of the show within a perfectly manicured garden.

Are you renovating a whole property? Here’s an idea for you…
Renovating can be bewildering to say the least. You’re worried about costs spiralling, about unearthing expensive issues and heavens forbid…. what if you blow your whole budget and the house fell down? The secret is knowledge and fast-tracking what you know about renovating so that you can foresee and prevent problems before they happen. You can read about Neil and Fi’s renovation (a 1930s fixer upper in dire need of work!) or come and join our bestselling online course – How to Renovate A House. You’ll access the tools, the framework and a community of UK renovators to help you get this project right first time.
Not for you? OK. Give our free Survivor’s Guide to Renovating a try. You’ll feel more relaxed about your project even after the first email. If you do decide to take on your own renovation, you might find learning more about our house renovation process really helpful. Check it out!
Interior Designer & Renovator
Specialising in affordable renovations
