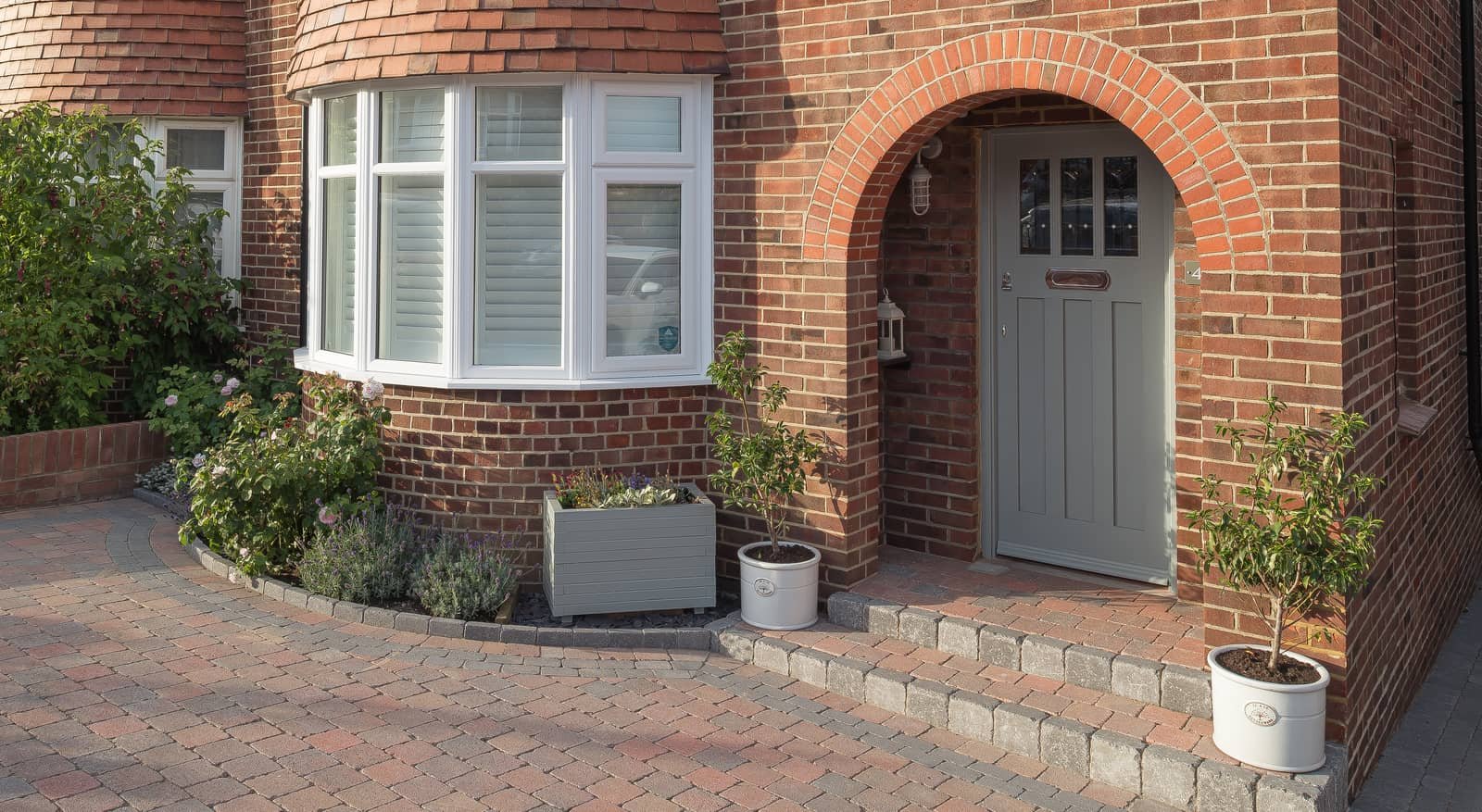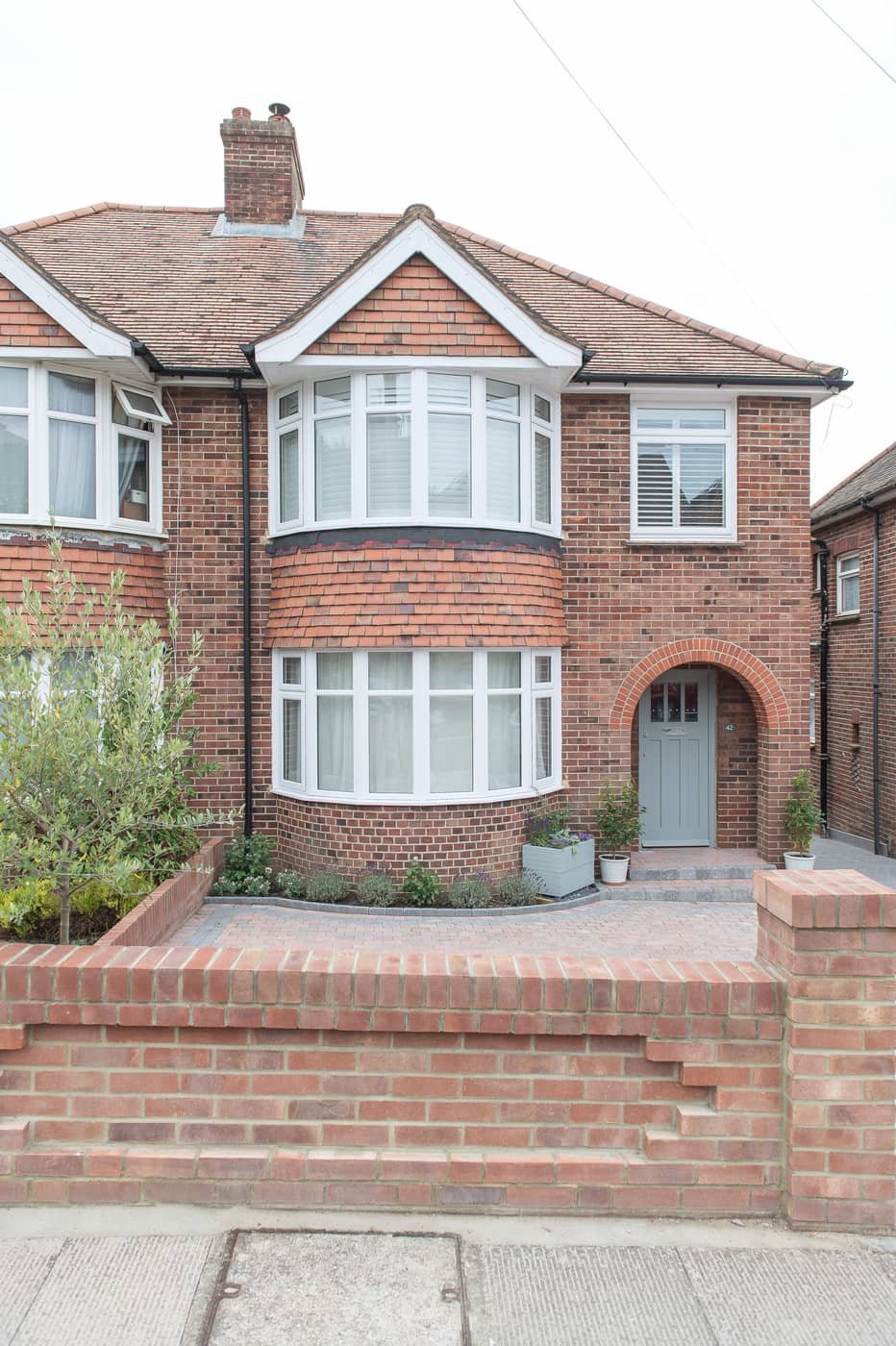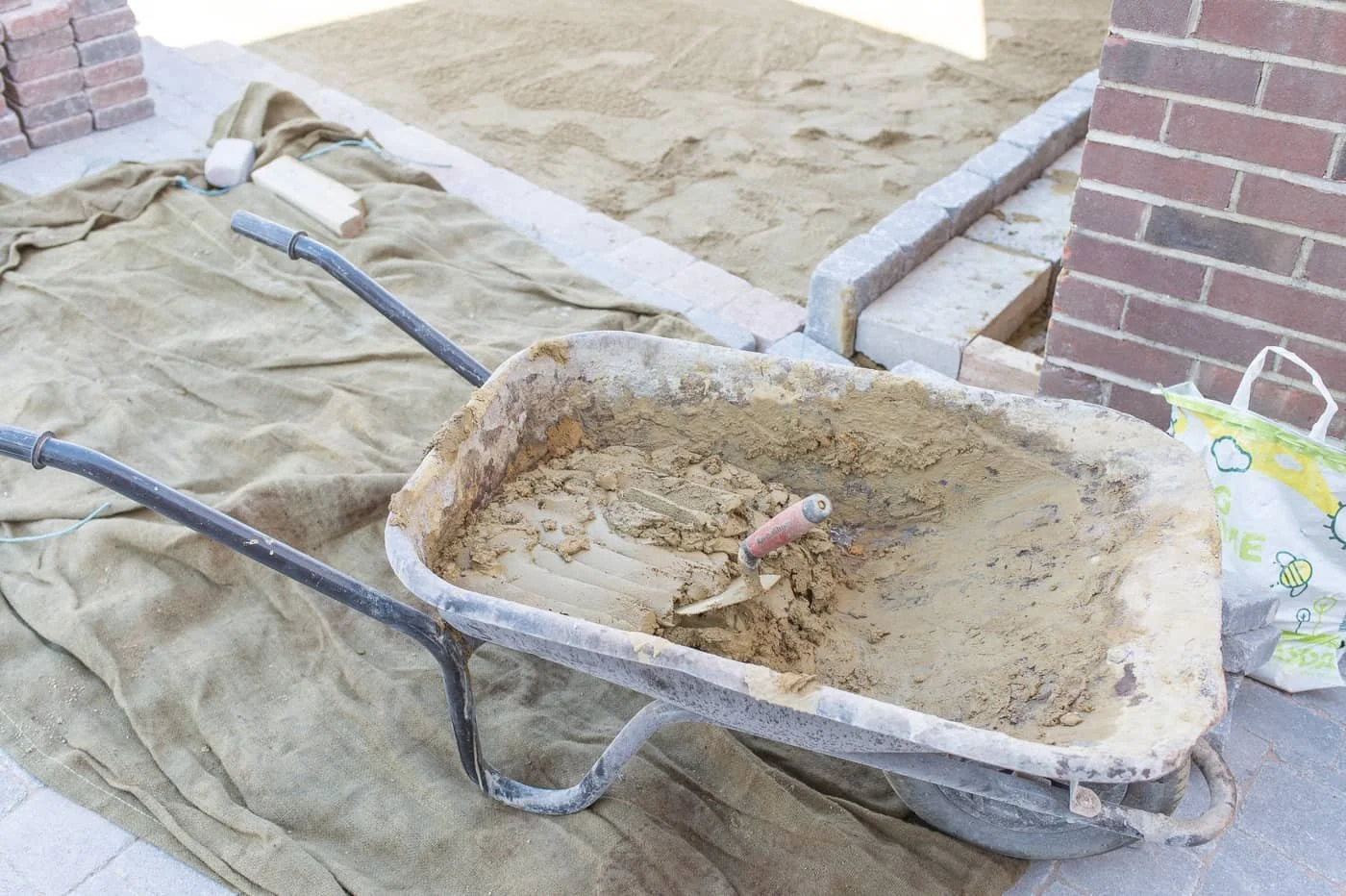
An Expert Architect's Ultimate Guide to Underpinning
An Expert Architect's Ultimate Guide to Underpinning
Oh, crikey! You've just spotted it. A crack is zig-zagging up the wall. Does that mean (gulp!) your house is sinking? Are your home’s foundations floundering on a sea of unstable ground?
Trust me, I've been there myself. There’s nothing more frightening than seeing cracks gouge out chunks from your walls. But fret not because you've just stumbled upon the ultimate guide to underpinning your house!
Now, before you go grabbing a sledgehammer and tearing up the foundations, let's have a chat about what's going on down there. You see, the ground beneath your home can be as unpredictable as the British weather. Sometimes, the seemingly solid soil beneath your feet isn't up to the task of keeping everything shipshape. And that is when you start seeing those heart-stopping signs of subsidence.
In this guide, I'll be diving head-first into the world of underpinning, exploring the ins and outs of this subsidence-busting solution to haul your house back onto solid ground (literally!). We'll chat about different underpinning methods, how to choose the right one for your home, and even how to find a proper professional to get the job done.
So, pop the kettle on, grab a biscuit, and let's pin some hope on underpinning. Together, we'll navigate the murky waters of underpinning and make sure your home is safe and secure.
"What does underpinning mean?

Underpinning your home means strengthening its foundation. It is required when the existing foundations of your house are not strong enough to support the building anymore. This could be due to:
A change in the soil beneath your house, either due to movements (called subsidence) or a change in the nature of the soil
Changes to the size of your house, such as the construction of an extension or the addition of an extra storey, leading to an increase of the load of your house.
The construction of another nearby structure resulted in soil excavation near your house’s foundation.
Following an earthquake (although uncommon in the United Kingdom)
The strengthening is typically done by increasing the depth of the foundations underneath the structure. The soil underneath the existing structure is dug up and replaced with foundation material, usually concrete. This process tends to be done in phases or “pins” to avoid the risk of undermining the foundation and causing structural failure.
Do I need building consent?
If you are planning to underpin the foundations of your house, you will need consent under the building regulations. Typically this involves the submission of a structural design carried out by an engineer following some onsite investigations (done either by a surveyor or structural engineer). The structural design will also include a description of the process to be carried out during construction.
You do not, however, need to submit a planning application for underpinning alone unless you are also thinking of changing the appearance of the house.

I'm looking at buying a house that needs underpinning - should I worry?
Knowing the house you’re looking at buying will require underpinning doesn’t necessarily mean you should not buy it. It does mean, however, that you should take it into account in your budget and see if the property is still in your range once you factor in the extra costs. Another factor to consider is that if you were to sell the house yourself later down the line, some buyers might be put off by an underpinned house, and it might decrease its value.
We recommend you think carefully before buying a house that requires underpinning. You could consider seeking advice from a surveyor or structural engineer to fully understand the extent of the problem and its urgency.
How much does underpinning cost?
It depends on a lot of factors, such as the size of the house, the method used to underpin it, and where you live. You also have to remember there are other costs associated with underpinning besides the construction costs themselves, but generally, the costs are:
The cost of a structural engineer to carry out a structural survey, calculations, and write a structural design to submit a building control application. Engineers can either run on an hourly rate (ranging from £50 to £90 per hour) or agree to a fixed fee with you (which will vary depending on the size of the project).
The cost of a building control application fee. This varies between each local authority but should typically be between £200-300.
The cost of a party wall surveyor, which might be required if the foundations are close to your neighbour’s property. The cost might range from £300 to £1000 per neighbour and could also include the cost of your neighbour’s surveyor if they wish to use a different one from you.
The actual construction costs of underpinning. The most common method, called mass concrete pour, costs around £1,500 per sqm, whereas the most expensive method, piling, can cost up to £2,600 per sqm.
Finally, the added cost of higher house insurance once the underpinning is done.
Does underpinning resolve the problem for good?
If the circumstances of the house remain the same, underpinning should be a long-lasting solution. However, new issues could arise and lead to the need for new underpinning in the future. For example, some areas of the UK have shown a history of regular subsidence, or a new structure nearby could result in the excavation of soil near your house’s foundation, causing it to weaken. If this happens, you could be required to underpin your house a second time.
How long is the underpinning guarantee for?
As with any construction work, this will depend on your contract with your builder. Standard construction contracts typically have a defects liability period (six months to a year), within which a contractor has to rectify any defects arising after the construction is finished.
Some specialist builders in underpinning do offer an additional guarantee period (5-10 years). This extends the defects liability period and can offer you (and your insurer) some peace of mind, but it will obviously be reflected in the price.
Free Survivors Guide to Renovating!
If you’re planning on or currently underpinning your home, sorting out your foundations is not the only hurdle you'll face. From budget constraints to unexpected delays, the journey of renovating your home is daunting and full of challenges.
But don't worry, we've got you covered!
Our FREE Survivors Guide to Renovating will help you confidently navigate the renovation process. Here are just a few benefits you can expect from the guide:
Expert advice: You’ll learn tips and tricks to help you avoid common renovation pitfalls and make the most of your budget.
Time-saving solutions: You’ll get step-by-step guides and checklists that’ll keep you on track and ensure your project runs smoothly.
Inspirational ideas: You’ll transform from Renovation Novice to Home Makeover Master with interior design ideas, theory, and processes.
Don't let the challenges of underpinning and renovating your home overwhelm you. Sign up for the Free Survivors Guide to Renovating today, and let us guide you to your dream home!
Architect, BArch(Hons)
Specialising in sustainable renovations
