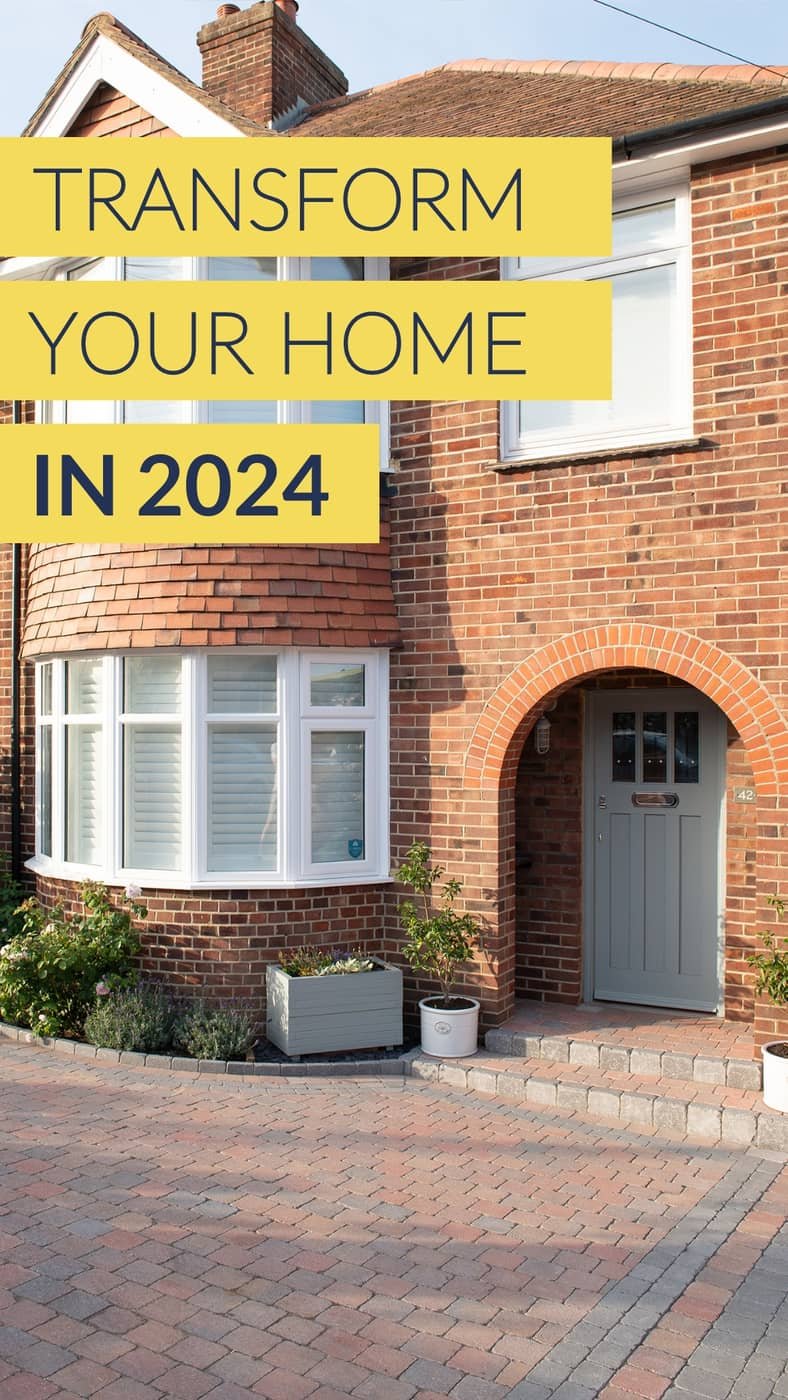Interview with a renovator - Georgie and Matt's 1930s house kitchen makeover
Georgie joined our course and community while the world was going Covid-crazy.
Alongside her partner Matt she knuckled down to some serious renovation planning for their 1930s house renovation in East Sussex.
Fast forward a year & we were absolutely bowled over when they shared their kitchen progress and couldn’t wait to show you it!
We caught up with Georgie to get the lowdown on her incredible kitchen makeover and her experience of renovating so far.
So Georgie, tell us a bit about your house & what kind of state it’s in?
Our home in East Sussex was built in the 1930s. It has lovely large rooms (apart from the original kitchen) and beautiful bay windows, features that instantly drew me to the house. It also has a big garden that leads into local woodland and park. When we bought it the house had been empty for a few years but the owner's family had really looked after it. But the whole place needs ‘modernisation’!
What motivated you to renovate this property? What are your aims?
Myself and my partner Matt are renovating the house, we weren’t necessarily looking for a renovation project but the house just had so much potential and was under our budget! We moved in at the start March 2020 (I know perfect timing!) and quickly found a builder, but as we know COVID-19 came along and the work on the kitchen didn’t really start until August. The rest of the house and outside areas need work, 6 rooms plus hallways/stairs and the front and back garden.
What was your biggest worry about renovating?
Initially my biggest concern was money, learning how expensive everything is! But I quickly realised that was something we had control over. It may mean it will take longer to get what we want, but we will get there eventually.
What has been the biggest surprise about planning your renovation?
How many people we knew that could help us! We were very lucky most of the trades people were friends or friends of friends.
You must be thrilled with your kitchen, what was the space like before you renovated?
The original kitchen was tiny 3.25x2.48m, there was no oven or hob. Just a couple of bits of worktop, a sink and the smallest boiler I’ve ever seen! Our original plan was to extend the kitchen (from where it originally was) out into the dining room. But once the wall was down we just knew it we weren’t going to be able to have the kitchen we wanted. So we made the decision (after realising we can actually afford to) to move the kitchen into the dining room.
Could you tell us which kitchen supplier you went with and how do you rate them?
We used a local company Old Town Kitchen Co. @oldtownkitchenco who helped design, build and install the kitchen. They are amazing and so helpful we felt that our dream kitchen was in safe hands!
We absolutely love the brick feature wall, how did you treat the bricks?
The exposed bricks on the chimney was Matt’s idea and wasn’t in the original plan. Our builder was great and was happy to take off the old plaster and create a big enough cavity to fit the hob in. He also did a great job of cutting down and fitting the old bit of oak we found at a reclamation yard for the lintel. With the bricks Matt gave them a wash with acid brick wash, he did this a few times. A friend helped him repoint with lime mortar and then sealed everything with PVA.


What other suppliers / brands did you use? (Your marble worktops and tiles are stunning!)
The worktops are quartz. We are so happy how similar they look to marble, they are from Granite Worktops Sussex. The sink is from Shaws, taps are from Barber Wilson and the handles are from Armac Martin. These were all supplied through Old Town Kitchen Co.
The tiles are from porcelain superstore and the light fitting is from Heal’s.
What have been your favourite Instagram accounts for inspiration?
Of course you guys! Our homes were built in the same era and have similar layouts, it gave us inspiration on what we can do with the space. I also enjoy @1930s_semi_charmed_life @prosecco_lifestyle and @thehousethatcolourbuilt accounts, they all look like they have great ‘feels’ to their homes.
Tell us about your experience with the How to Renovate a House Course + Reno Club, how are you getting on with it?
I have found the course really helpful, especially when we decided to move the kitchen. I was able to draw up a plan to make sure we could fit everything in. I love the budget sheet too! It’s great to know I can refer back to it when we move on to the next room. I love seeing how everyone is getting on in the Reno Club and share experiences and ask for advice.
And finally, if you could give one piece of advice to a newbie renovator, what would it be?
My advice would be not to worry too much about how things look, it should be about how it makes you feel.

















