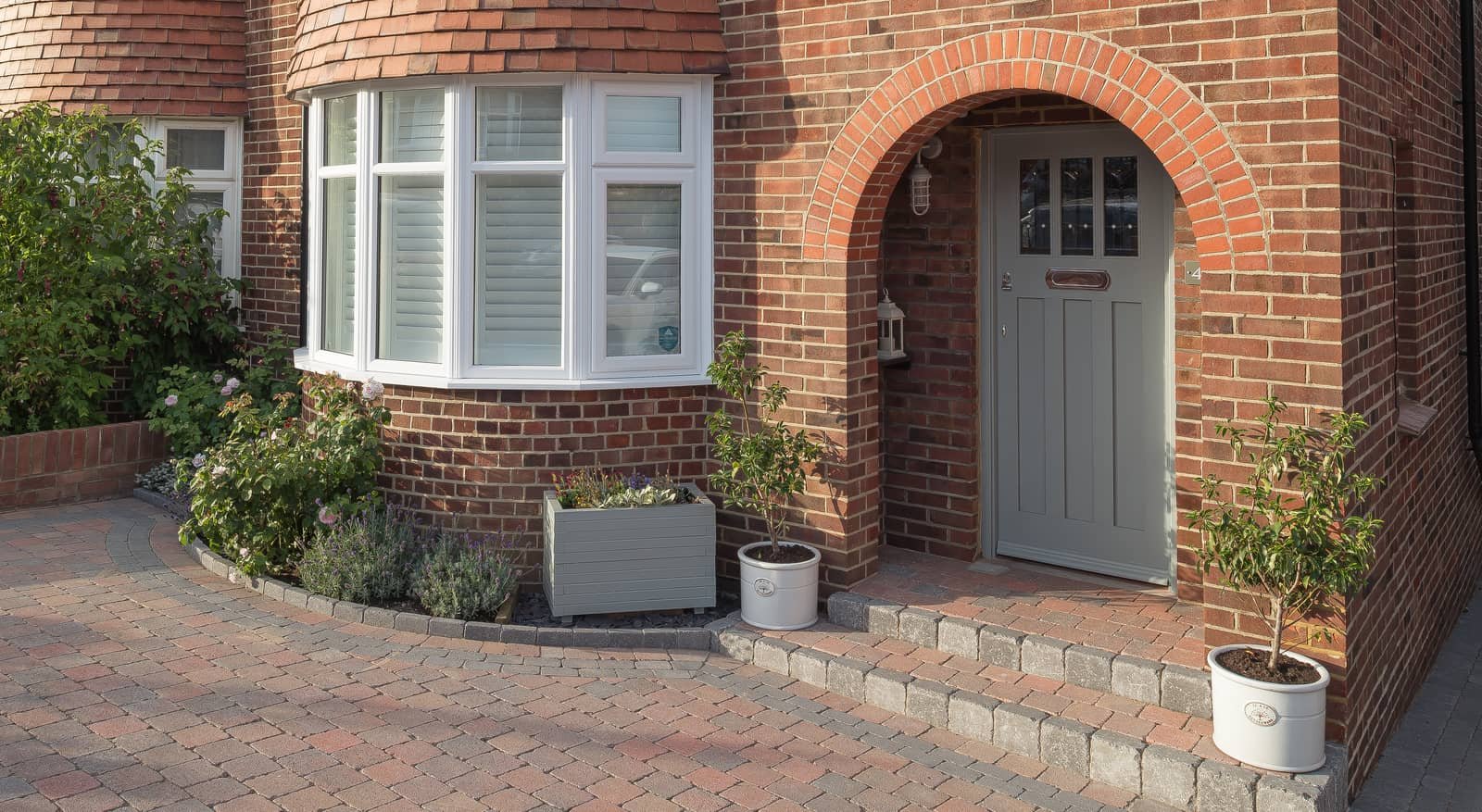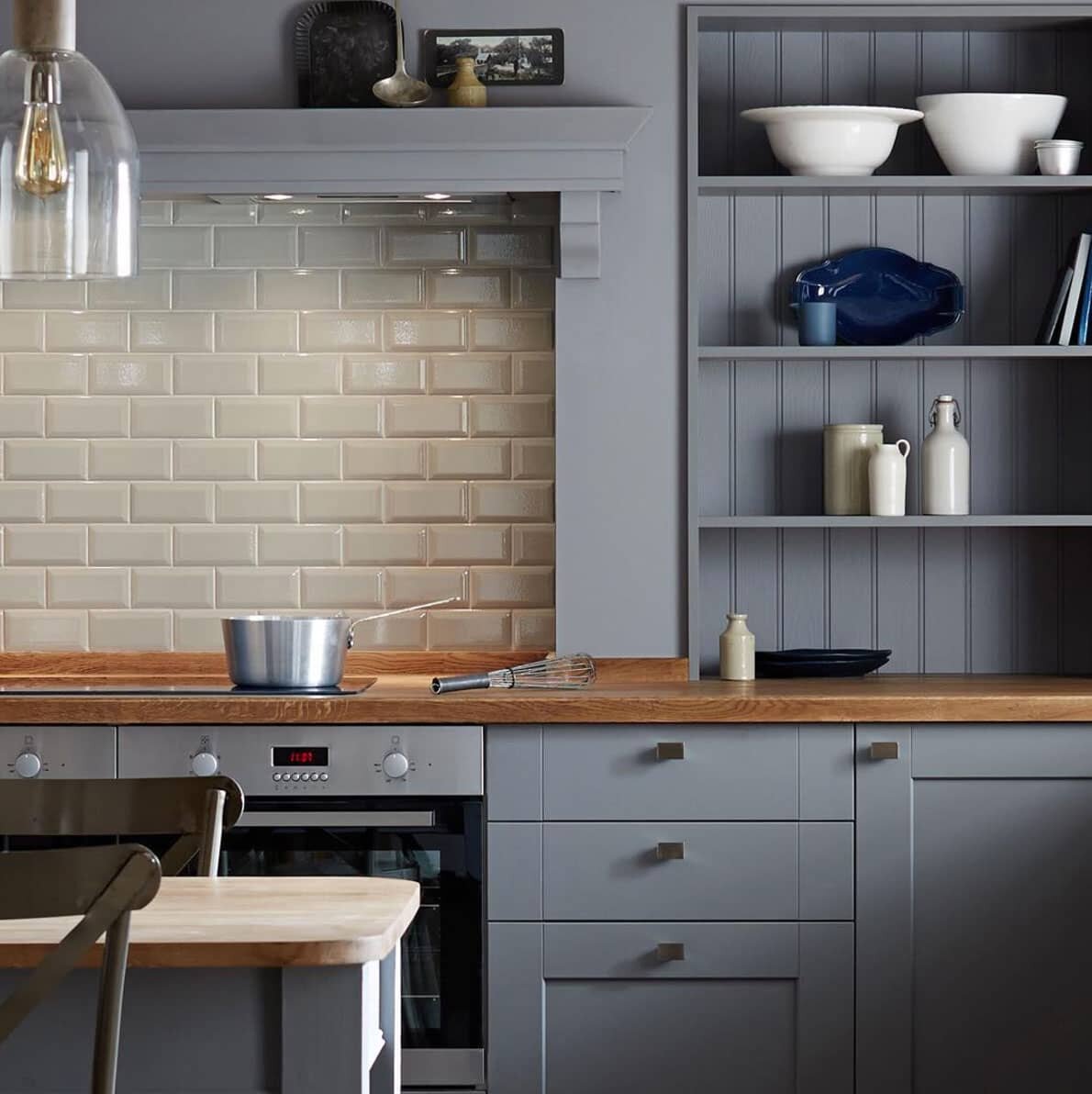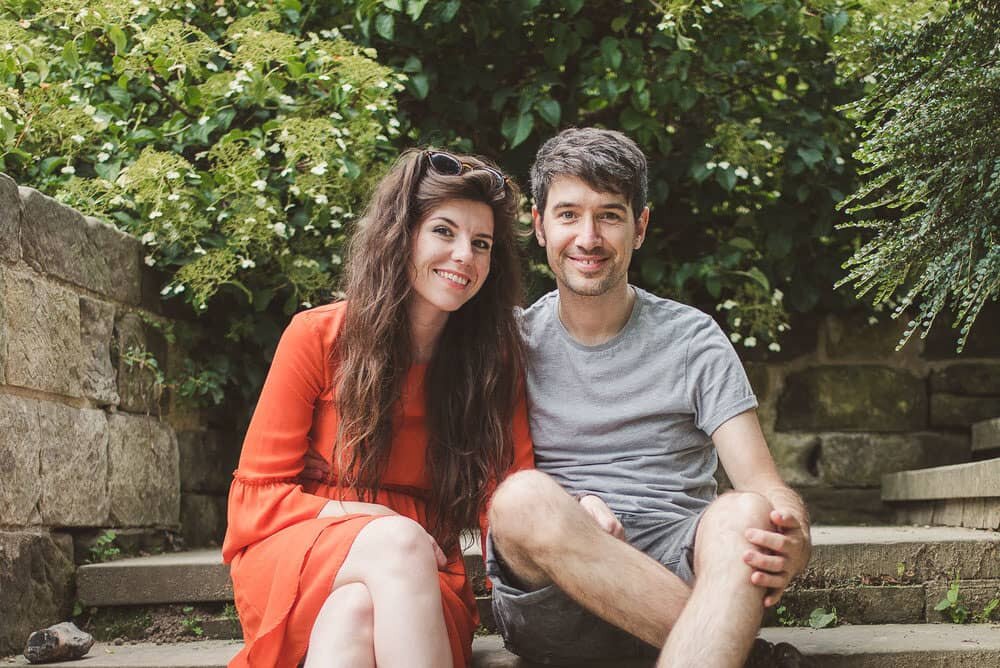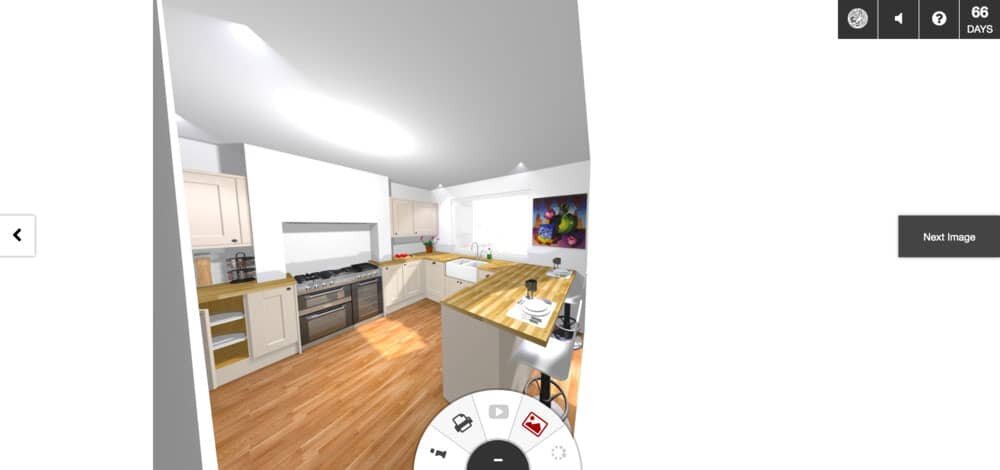
How to design and order a new kitchen and why we're opting for Howdens
How to design and order a new kitchen and why we're opting for Howdens

TEWKESBURY FRAMED KITCHEN, HOWDENS
I was chatting with friends about our house renovation the other day and on two separate occasions they each asked me;
"How do you even order a kitchen, Fi? And how much do they cost?"
My answer to that 6 months prior to us getting our kitchen was,
"Hmm, I have no idea but I best be finding out!"
Even after we had our structural designs all in place I had no idea how to go about ordering an actual kitchen to fit the room that kinda didn't exist yet.. never mind budget for it.
If you're in the early, first-time stages of a kitchen renovation, and you have no idea what the process to order a new kitchen entails, then I hope today's post will help walk you through how we designed, budgeted and ordered our kitchen with Howdens.
This house renovating thing is such a big learning curve – I hope it helps you understand how Howdens work and prepare for each step...
First, why are we choosing a Howdens kitchen design?
Neil and I have decided to buy a Howdens kitchen for various reasons:
Our old flat in Hove had a Howdens kitchen that was brilliant quality
We love the Howdens kitchen ranges – some have the traditional "shaker" appeal that I love and I know will date well (they have gorgeous modern designs too if you're after that)
Howdens supply directly to tradesmen, meaning I couldn’t buy the kitchen personally. For me, this is a massive plus as it means I have both the kitchen designer at Howdens and our kitchen fitter / builder involved in all conversations, so lots of experienced people on the case and less room for errors
Howdens don't pressure you into buying everything with them which means if I see worktops cheaper elsewhere, our kitchen designer will openly share exact measurements we need so I can order elsewhere.
It is by a long way more affordable than other quotes we received. I was pleasantly surprised.
Read on to find out more about the kitchen we've chosen, how we budgeted, the price estimate Howdens gave us and how we've worked with their in house designers to create it.

FAIRFORD SLATE GREY KITCHEN, HOWDENS (THE COLOUR/RANGE I HAVE CHOSEN FOR OUR UTILITY ROOM)
What did we think about Howdens kitchen prices?
We have a post all about the Howdens kitchens prices if you want to cut to the chase!
In terms of the overall budgeting for our kitchen diner refurbishment, we initially found it really tricky to keep track of estimates, outgoings and how much is left in our savings.
We’re using our trusty budgeting planner spreadsheet which is helping us keep our costs on track. If you’ve renovated before, you’ll know how easy it is to go off the rails on budgets. Keeping track of every last payment is so important.
What are the steps to designing + ordering a Howdens kitchen?
Step 1: Get scale drawings of the room your kitchen will be in
Whichever kitchen manufacturer you opt for, their designers will need to know measurements of the space your kitchen will be in before they can start designing.

Our kitchen won't be in the room it currently stands in. In fact, it’s a total mess of a room. No existing plumbing is in place yet, and as we are knocking a wall down, blocking up 2 doorways and knocking into a chimney breast, the dimensions of the room we want our kitchen to be in are in no way final yet either.
This doesn't mean I have to wait until the structural work is all complete to start the process of designing a kitchen. If I did that, I would be waiting a long time in an empty shell and (like the students in my online course know) it's key to start designs as early as you can.
If you are doing any structural changes to your rooms, the architect you hire should provide drawings to scale of the final look, and often they put together plumbing plans and place the sink, island, washing machine and dishwasher within their drawings (which you can obviously change). Our architect was great, he provided full electrical + plumbing requirements and the scale drawing was something I simply handed over to our kitchen designer so that she knew what could fit and what couldn't, and where the new pipe work would be laid.
Read: Choosing an architect + our plans for the house ››
Step 2: Identify what style of kitchen suits you, your family and the era of your house
This is the fun part for many, but if you haven't got a clue what type of kitchen you like and you want them all, it can be torturous. My best advice is to either look through old (not new... old!) pinterest boards you have and try see if there's any common thread between what you've always liked to pin.

Another suggestion to work out your style is to walk around your house, pick out your favourite parts and ask yourself why you love them. This will help you tap into your unique interior style rather than trends.
If you’re interested in diving deeper into the design of your home, check out the How to Renovate a House online course which has a whole chapter dedicated to getting your design right.
For me, I knew quite early on that I want a modern-country vibe in my kitchen as my pinterest boards are full of cottage looks and I spend more time out on country walks than in the house. I want a kitchen that's homely, with lots of wood, a calm colour on the units, and a white belfast sink. Something simple.
It will really help with step 4 if you create a mood board of what the final kitchen could look like.
Update: See how our Kitchen Diner renovation looks now it’s complete!
Step 3: Book in a call-out consultation
These are normally completely free.
After you have come up with the general direction for the look of your kitchen, have a look around – or ask around – to see which manufacturer can offer a good quality kitchen in the style you want and on budget. Sometimes to find out the cost of a kitchen you have to go through a couple of design consultations with different kitchen manufacturers, but it's all worth it as you are collecting the information you need to make important decisions on which kitchen supplier is right for you. Book in a consultation (or 2 or 3) and you're onto your next step.
Note that booking a Howdens consultation is a little different to high street retailers as Howdens don't sell to the public, only tradesmen with Howdens accounts. You will need to ask the person fitting your kitchen, or the person doing building work for you, whether they have a Howdens account and if so (usually they do!) they can put you in touch with their in-house kitchen designer to book a consultation through the branch they are associated with. This will mean your kitchen is listed on your builder's account so if you change your builder down the line, you need to make sure you let Howdens know to switch the building firms names over and that your new builder can offer Howdens trade deals.

Step 4: The consultation
I thoroughly enjoyed the consultation with Howdens as previous kitchen companies refused to come out and see what the space was like for a proper chat around it which really put me off – they wanted me to come in store to do the design and I don't think a designer can design a room effectively without seeing the space.
The consultation with Howdens at my house was such a brilliant way for me to meet our kitchen designer and discuss the requirements, doubts, fears etc that I had ordering a kitchen. I have been working with Louise Shann in the Portslade, Brighton Howdens showroom and from the day she came to visit I knew I was in safe hands given she has designed hundreds (if not thousands) of kitchens for similar properties and I was so impressed at her attention to detail and patience with me. She has a real design eye and understands what I want the final look to be too.
Before your consultation I recommend making the designer's job as easy as possible and having to hand, a print out of scale drawings, a print out of your mood board (if you have one), a list of requirements you think you want (i.e for me I knew I wanted a double belfast sink, wood worktops, wood flooring, integrated appliances, a double oven etc) and a list of questions you'd like to talk about. That way your designer can leave knowing your full vision and set to work on the design for you.
Step 5: Receiving your designs + estimates back
This is such an exciting part of the whole process. Usually a few days (Louise at Howdens was super speedy!) after your consultation you will receive your kitchen designs back which provides you with a virtual tour of what your kitchen could look like from all different angles. If (like me) you're the type that finds it really hard to visualise layout and colours without the physical thing in front of you this is the next best thing.
Howdens provide you with a link to CAD designs. These are screenshots of ours. Whilst the layout is final, the cupboard handles, the stain on the worktops and the floors and walls will all be different.
Click to enlarge...
Pssst! Click HERE to see how it all turned out
Alongside your design will be a quote which can be itemised if requested. Our whole kitchen is estimated at about £9K which includes solid wood worktops, the more expensive sink and tap options, all brand new units and all new integrated appliances (dishwasher, washing machine, fridge freezer and double oven) but excludes lighting. Be sure to check out our post about the Howdens price list, it’s definitely worth checking out.
Step 6: Go in store and see the units/colours in real life + tweak your designs
Once you're sure you want to go with the retailer – in my case Howdens – and you like the direction the design is going in (or even if you want to change it completely, Howdens are so patient with me when I changed ours twice) then it's worth scheduling in a follow up appointment in store so you can walk around the showroom, see all materials in real life and sit down with your designer to run any edits.
Note that Howdens make it super easy to make any changes even when you've placed the order and it's arrived at your house. They know that things can arrive too big for a space, or you've changed your mind on handles, and offer a full refund on the parts you don't need or want to swap.
Step 7 (optional): Get samples sent to your house (or collect them)
I know that with Howdens you can arrange this at your previous appointment in Step 6, but otherwise you can email / call your designer to arrange samples to be delivered or collected any time before you order. Kitchen retailers usually have a batch of samples that can be hired out (free of charge) for customers to take home and see how the colours behave in your room. For me, it was a good opportunity to see how our timber window and door would look alongside our kitchen units and flooring. Changes can always be made. Any time.
Step 8: A final measure
So by now you will have confirmed your layout, confirmed your units, colours, worktops etc and you'll be ready to go and place your order. Meanwhile (if you're having structural work done to the kitchen you're designing for) all of your walls, electrics, plumbing etc should be complete and your walls should be all plastered ready to fit a kitchen. So before any ordering happens the Howdens kitchen designer will swing by for a final measure. I am unsure whether other retailers offer this, and really I think it's a huge plus point with Howdens as again, there's less room for any measurement issues. If your retailer doesn't offer this, your kitchen fitter should. So now is a good time to give your kitchen fitter your designer's details.
Of course with Howdens, the kitchen fitter and designer already have a strong working relationship so will already have been in touch.

Step 9: Order, fit and enjoy
Once final measurements are taken and any necessary tweaks made, it's time to order your kitchen, get it fitted, and enjoy years of happy memories within it. Howdens do a few days turnaround with their kitchens as their stock is stored in nearby local warehouses across the country – again, making it really quick and easy if you need to change anything last minute.
The Howdens kitchen range we have chosen - Fairford

THE FAIRFORD CASHMERE KITCHEN, HOWDENS
I will talk lots more about the kitchen model we have chosen and why once we have some progress with the work. I'll be updating my blog with before and after shots, (UPDATE July 2019: it’s all finished, see our full kitchen before and after tour and make sure to check out our Howdens kitchen review) but for now, in case anyone is interested, the kitchen we are opting for is Howden's new Fairford range which is simple, shaker style and in the middle-end budget-wise.
There is a choice of beautiful colours, Fairford Cashmere (which is a subtle stone look and the one we are opting for), Antique White, Dove Grey, Slate Grey, Light Oak and Graphite which we are thinking about getting for our separate utility room, dark and dramatic. (UPDATE we went Graphite in our utility, check it out if you want ideas for a utility room)

FAIRFORD RANGE COLOUR OPTIONS, WE ARE OPTING FOR CASHMERE IN OUR KITCHEN AND SLATE GREY OR GRAPHITE IN OUR UTILITY ROOM
I hope this guide has helped you and if you are deliberating which kitchen retailer is right for you, I highly recommend the Howdens Brighton branch to work with.

Renovating soon? How we can help:
Access our free guide on how to optimise your kitchen design
Enrol on our How to Renovate a House Online Course which contains 6 modules that show you step-by-step how to achieve a home you love, on time, on budget and ensure you’re investing in all the right things when you’re about to renovate a house.
Good luck with your project!
Fi x
Other posts you may like
Interior Designer & Renovator
Specialising in affordable renovations






