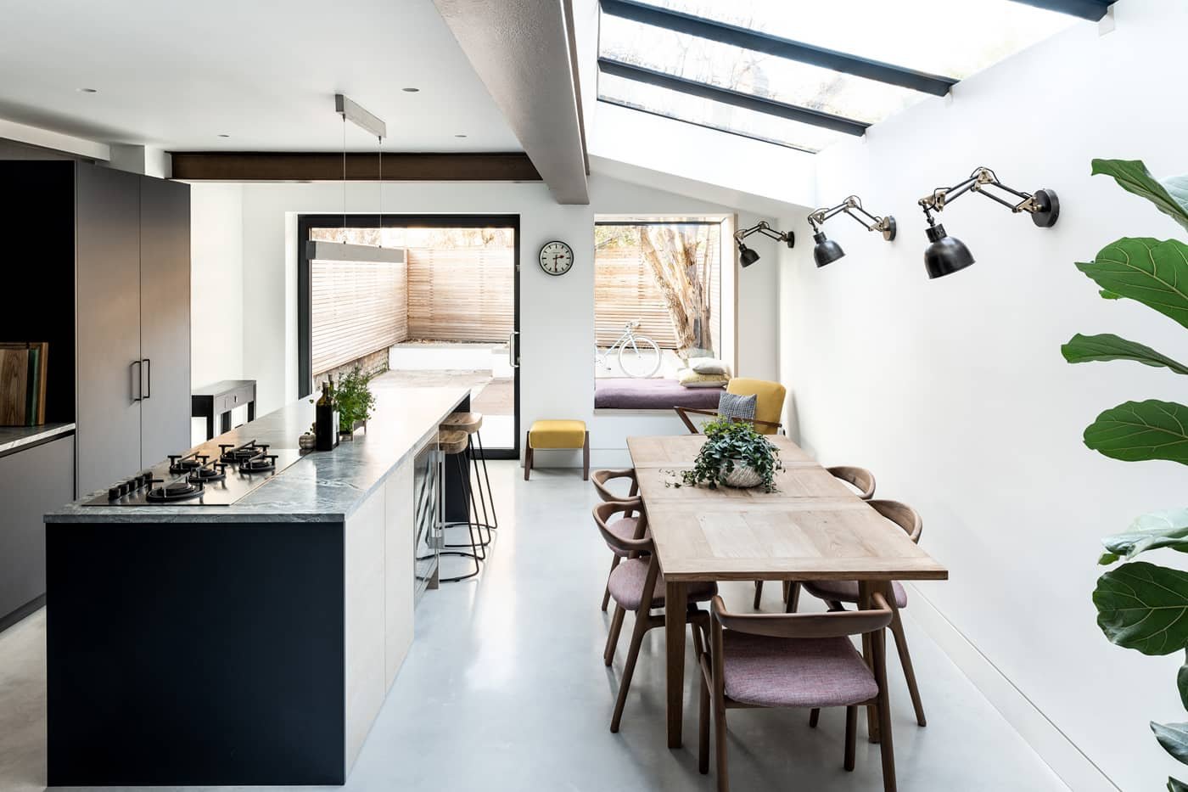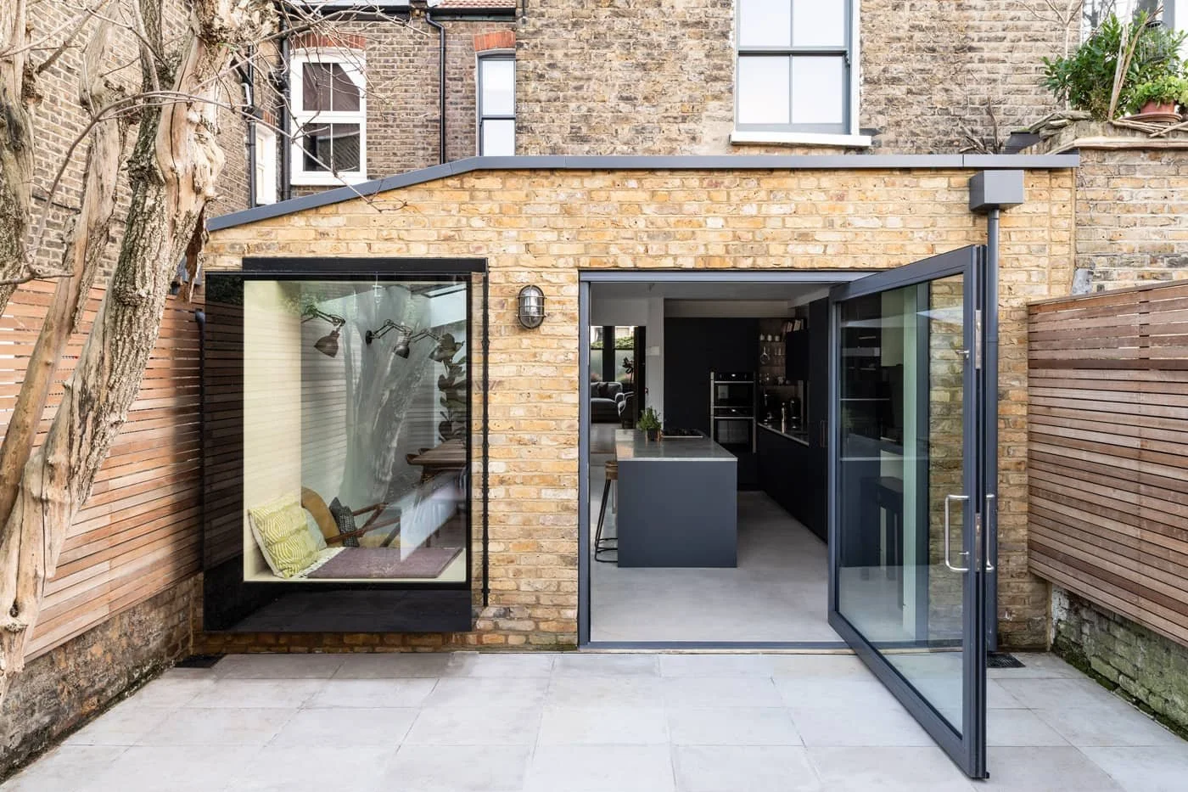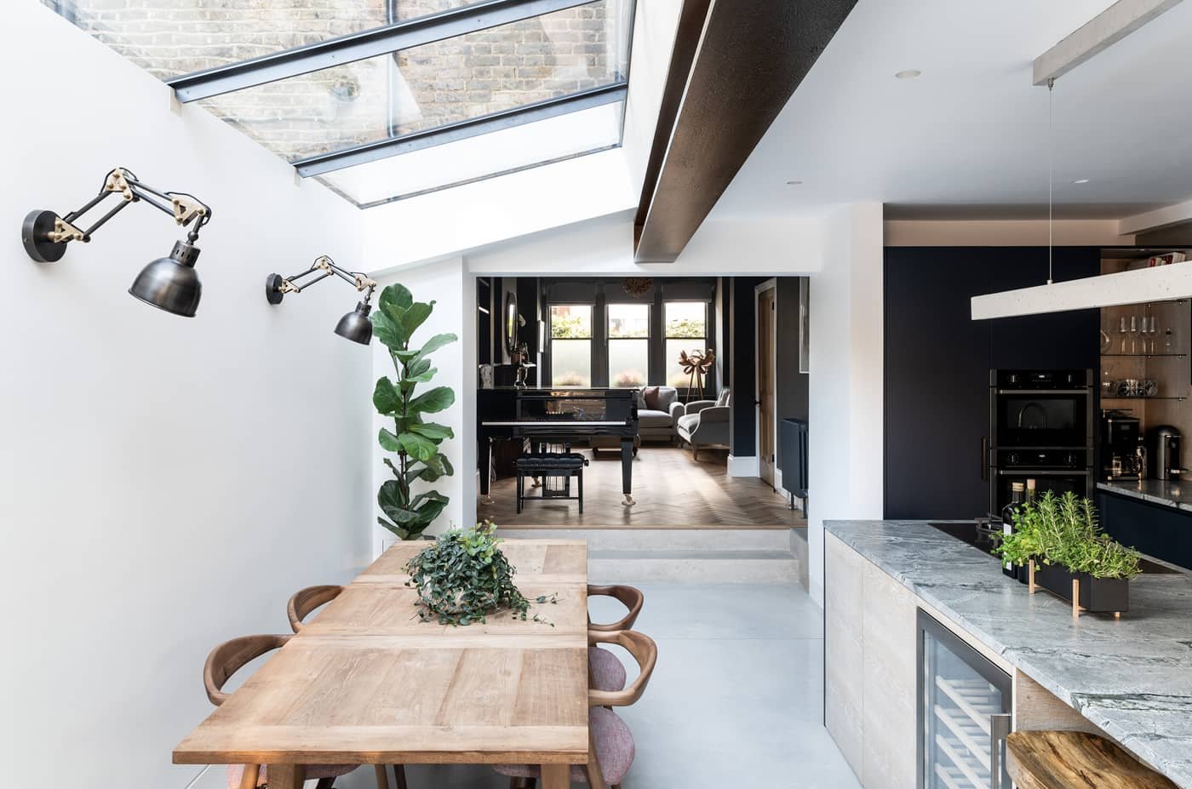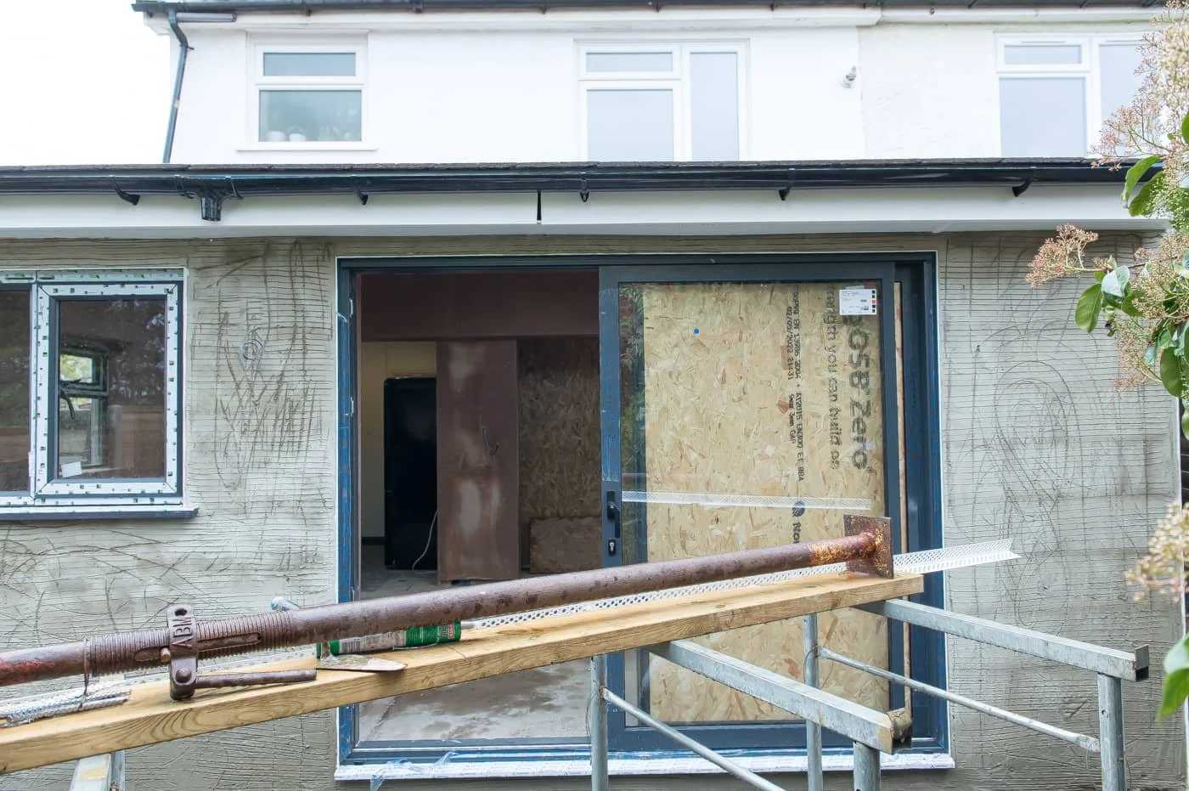
Creating a Side Extension: The Step by Step Guide
Creating a Side Extension: The Step by Step Guide

A high quality side extension designed by rider stirland architects / photography by french + tye
Exciting times ahead, you’re planning a side extension! Take it from us, side extensions can be an excellent way to create those needed extra rooms and a larger open plan floor space. They’re a more practical option for certain sites than a typical rear extension, and they can transform your property both inside and out. In this step by step guide, we’re going to talk you through the most important items to think about in your journey to creating a side extension.
So many of our Reno Club members are getting incredible results with their side extension projects, with many of them taking on victorian renovations that need that extra space at the back – so if it’s your first time taking on a project of this kind, we’re so glad you’ve found our blog! We’re here to help you! You might want to learn about our home renovation before you start, too.
What is a side extension?
A side extension - in its simplest definition - is an extension of an existing building from the left or right when facing the building.
Side extensions are the second most popular type of extension work behind rear extensions, this is normally due to the following:
Side extensions are dependant on space being available to the sides of your property.
Side extensions are popular when considering additional rooms over long open plan living spaces.
They really make use of otherwise redundant space in your plot.
They have an excellent ability to bring in reams of natural light.
How to add a side extension to your home

STUNNING REAR AND SIDE EXTENSION DESIGNED BY RIDER STIRLAND ARCHITECTS / PHOTOGRAPHY FRENCH + TYE
Adding a side extension to your home starts with the planning and design stages. It’s important at the beginning to list the things you require from the extension, this can be in terms of rooms to be added, areas to opening up into larger spaces or entrances to and from the garden space.
When planning your side extension be aware of the following:
Your budget when considering the total size.
Feasibility of the extension to be approved at planning.
How the interior layout will work alongside your additional space.
Can I build my side extension under permitted development?
Yes! It’s possible to build your side extension under permitted development… However, the extension will need to fit within certain size requirements for this to be the case for any eligible property.
The rules are roughly as follows:
The extension is no more than half the depth of the original house.
The side extension runs up to the full width (from front to back) of the house.
If your property is a listed building or in a conservation area, it is unlikely that you will have permitted development rights.
Additional rules are provided with regards to proximity to the boundary and even extending the side extension past the rear house wall. However the rules can be complicated and normally only allow for a single storey.
For any extensions which push to the boundaries of the rules, it’s ideal to apply for a certificate of lawfulness to officially recognise your extension as part of the property. In this case, the time and cost is the same as filing for planning permission, therefore it is not advised that this be a make or break item when considering your plans.

Budget and plan your side extension with our free guide
Neil and Fi have produced a free 3 day email series to help new renovators feel clued up and confident before they begin their side extensions.
Learn:
How to cut costs and prevent your budgets spiralling
How to find trustworthy contractors who’ll deliver on time
What order to do work in (to prevent costly rework!)
How to apply for planning permission for a side extension
For anything larger than a small single storey side extension, you will likely have to apply for planning permission.
Generally it is advised that a professional - such as an architect or experienced draftsman - draw the project and undertake the application as your agent.
However if you have some experience already, it is possible to draw your own plans and submit simple applications. If you are considering this take note of the following:
Drawings are required to be in a specific format, with boundary lines in red, a scale of 1:50 or 1:100 and clearly labelled showing existing and proposed works.
The application can be submitted via the planning portal (for UK projects).
Once you submit the application, make sure to check your emails as an officer will likely give you further information and wish to visit the site.
Do I need building regulations approval for my side extension?

EXPOSED STEEL + GLAZED CEILING SIDE EXTENSION DESIGNED BY RIDER STIRLAND ARCHITECTS / PHOTOGRAPHY BY FRENCH + TYE
You will definitely need building regulations approval for creating a side extension and it is generally advised that this is carried out with the help of professionals.
We always advise renovators to:
Appoint an architect to draft your building regulations drawings.
Have a structural engineer conduct the structural design and calculations for your side extension.
Invite a building control officer to check all of this information.
Once these steps are completed, you should be ready to start building your side extension.
How do I find a builder for my side extension?
Finding a builder when creating your side extension is more a case of confirming capable and reliable nominees. Builders can be found online, word of mouth recommendation and even by seeing their logos around other building sites.
When looking for a builder, get several quotes and make sure to do the following:
Show your full plan documentation including a schedule of works - this will remove any doubt regarding details and areas where miscommunication is possible.
Receive a quotation first and check the terms and conditions and work to be done thoroughly.
Make sure a completion date is given and a retention fee is setup for at least 1 year after the build is completed.
How much does a side extension cost?
Side extensions will be similar in cost to other such extension work. The general rules of thumb to work to include:
A square meter cost from £1,800 to £2,500 per meter squared.
A lump construction cost of approx. £38,000 covers most conventional side extensions at 1 storey.
A lump sum of approx. £65,000 for the construction of a double storey extension.
Professional fees of approx 15% should cover you throughout the entire process.
Costs as quoted in 2022.
How long does it take to build a side extension?

OUR ONLINE RENOVATION COURSE STUDENT’S EXTENSION IN FULL SWING
A side extension typically takes about 8 to 10 months from initial idea to completion. The steps are roughly as follows:
Architect to draw up design ready for planning submission: 1 month.
Planning decision time: 6 weeks.
Building regulations approval: 1 month.
Construction: 5 months
Please note this is is typical simple side extensions. Any complexities at planning or construction can increase this time, always try to account for a 1-2 months of extra time just in case of delays.
Any construction work needs to start with a good plan
Now that you have the most important steps in your journey to creating a side extension, you’re ready to go out and start our project, but there is so much more to learn to ensure it’s brought in on time, within budget and to a high standard.
Neil and Fi have produced a Survivor’s Guide to Renovating providing free renovation advice if you’re taking on a project like this for the first time.

Access our free Survivor’s Guide to Renovating email series
3 emails packed with key renovation advice on:
How to cut costs and prevent your budgets spiralling
How to find trustworthy contractors who’ll deliver on time
What order to do work in (to prevent costly rework!)
See also
Architect, BArch(Hons)
Specialising in sustainable renovations
