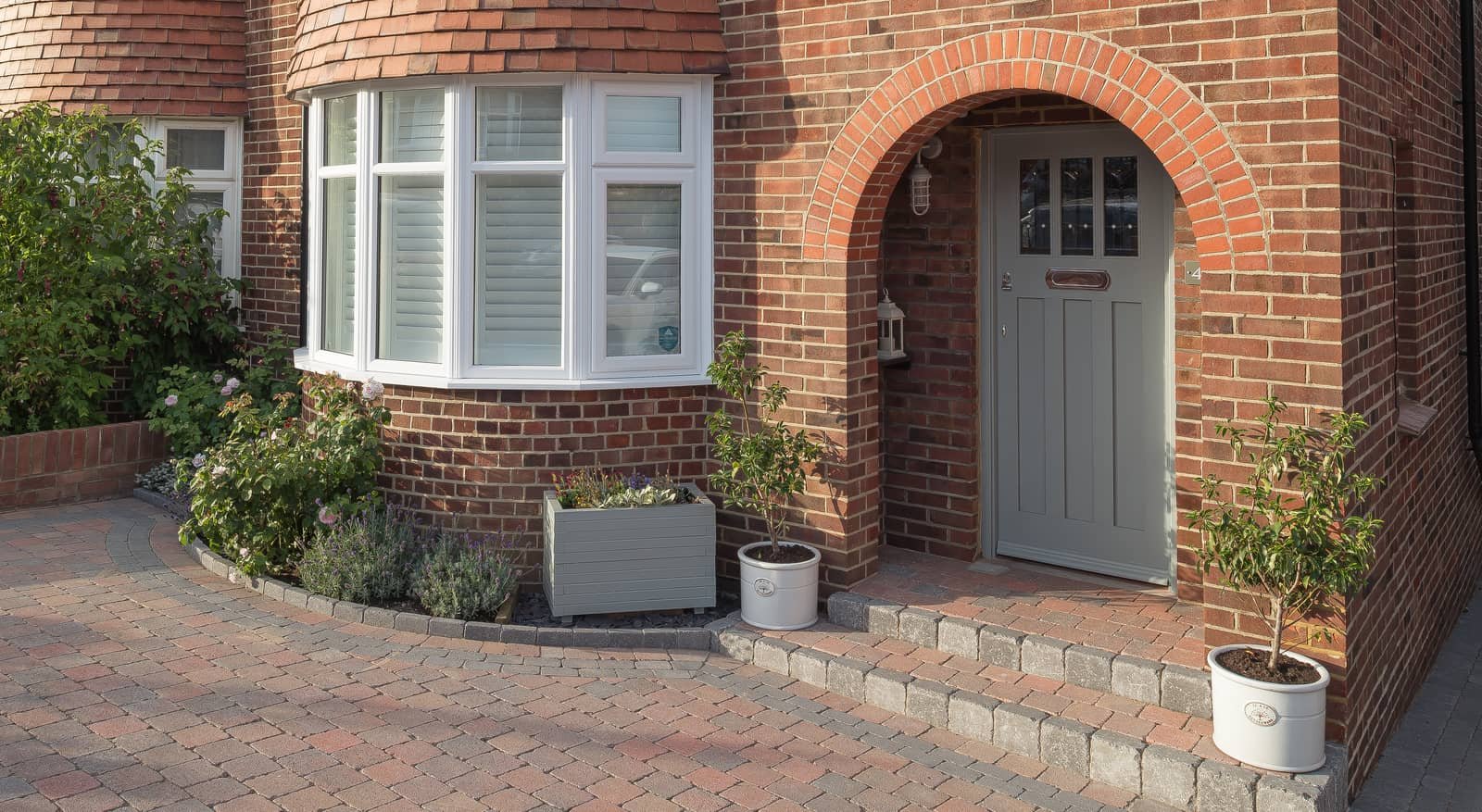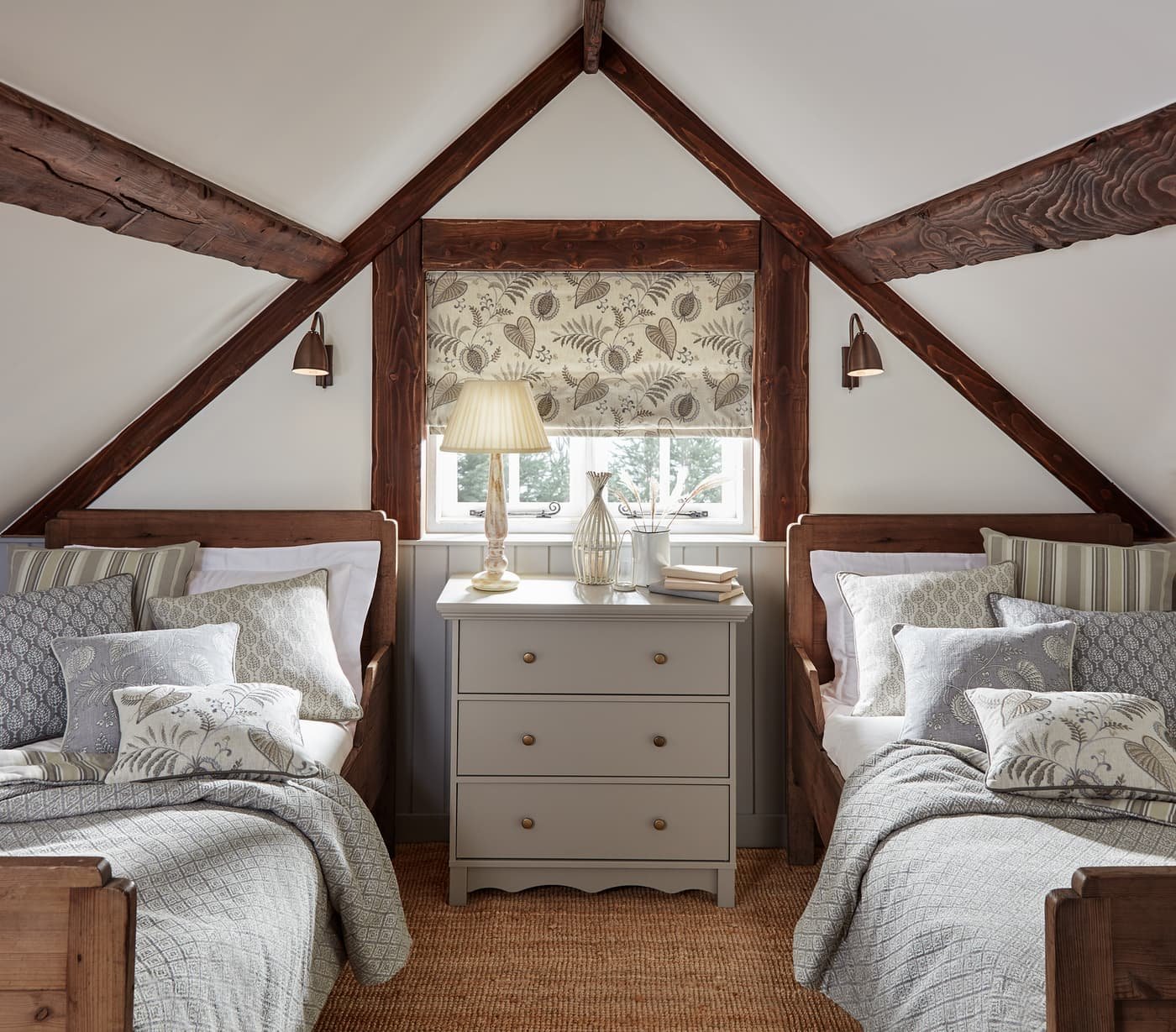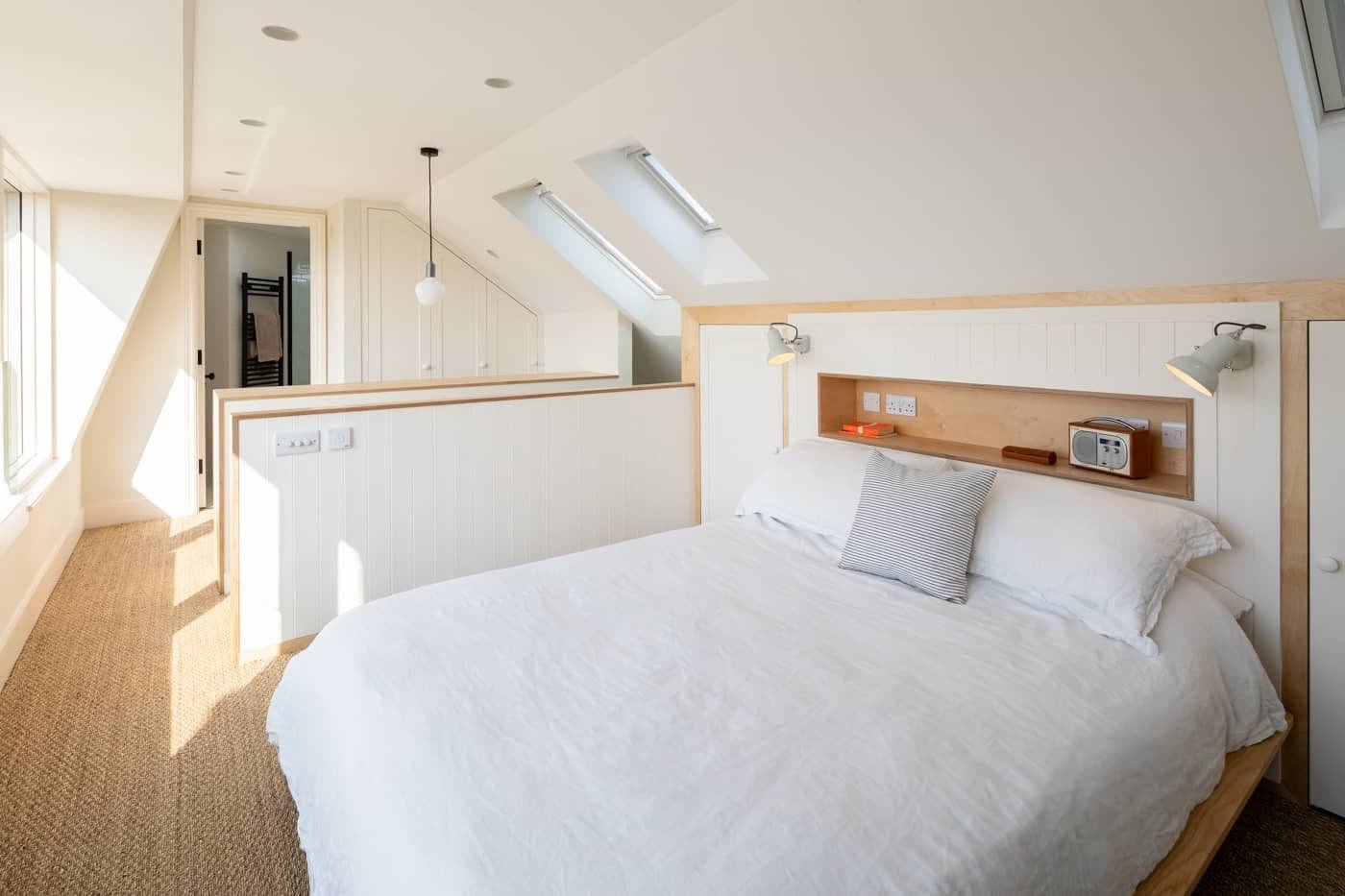
10 loft conversion ideas you need to see
10 loft conversion ideas you need to see

LOFT CONVERSION IDEA - Image credit: Mint House Home
Loft conversions can become the most marvellous space in any home. By making a small investment in the building work, you’re giving yourself a whole new floor to devote to any purpose that takes your fancy. Would it be a master bedroom? With an en suite? A creative office? A walk-in wardrobe?
Best of all, you’re almost certainly increasing the value of your property by adding at least one room and making a huge impact to your current space. Of course, we see so many stunning conversions and they all pose different possibilities. So, here are 10 of our current favourites to get your imagination going…

Twin bed loft conversion idea - Image credit: ILIV
1. Twin beds make the most of the space
Unless big dormer windows are part of your loft conversion plan, you might want to consider the best way to work with those awkward angles in the corner of the roof.
If you have children or are using the loft conversion as a guest room then tucking twin beds into the eaves could be just the ticket.
Plus, the symmetry looks so beautiful and you’re left with all the head height where it’s needed.

Idea for windows in a loft conversion - Image credit: Mint House Home
2. Velux-style windows bring in crucial light
Regardless of what you’ll be using your new loft conversion for, you’ll almost certainly need to consider how you’ll be lighting the space.
Let’s be honest, electrical lighting can be absolutely gorgeous, we’re not doubting that, but nothing quite beats natural light. You’ll also be making the most of what nature gives us rather than racking up electric bills.
Velux-style windows are a great choice for loft roof pitch and are a nice compromise if you don’t want to go the whole hog with dormer windows.

Loft conversion idea with storage - Image credit: Design & Architecture by Rider Stirland / Photography by Adam Scott
3. Use small spaces for storage
If you’re wondering how you can best use the compact area in the roof and your new converted floor, bespoke storage could be the answer.
When custom-made by a carpenter (or your own DIY skills you’ve been honing), you can design sections to work with the different angles and either keep the units open or choose doors to go with the decor in the rest of the room.
What a way to de-clutter the house!

Home office in a loft conversion - Image credit: Benjamin Moore
4. Turn your conversion into a home office
With more and more of us working from home these days, we’ve learned a thing or two about the importance of a good home office setup.
A loft conversion offers a cosy and well-lit space to type away and, as warm air rises, they tend to be well-heated without having to get the boiler going with is a big plus for saving on your energy bill.
We also really like the concept of situating your work space away from the main rooms in the house so you get that feeling of detachment from work when the day is done.

Cosy corner in a loft conversion - Our Reno Club student’s Jen & Stu’s bedroom – @bland.to.grand
5. Try a cosy reading corner
This idea is one of the niftiest ways to use spare space in your new loft conversion without actually making any long-term structures so you’re free to change how you use the space later. It’s also one of the cheapest and easiest ideas but gives you bags of purpose in return.
Choosing an armchair that goes with your interior decor to be nestled into the spare corner of the room means you can enjoy using that space and not be knocking your hand as you’ll be sitting down comfortably.
Besides, we all know how important it is to have that bedroom armchair to pop your clothes on at the end of the day.

Loft conversion idea with a gable window - Image credit: Mint House Home
6. Supersize your gable end window
Maybe your home is in a city or perhaps you’ve gone for a tree change and are surrounded by fields. Either way, you’ll want to make use of the highest room in your house by making sure you can see those gorgeous views.
A gable end window maximises how much you’ll be able to see and allows you to experience the outside, setting a tranquil environment on the inside.
Just make sure you’ve thought about bespoke blinds or curtains for privacy and you’re all set.

IDea for a bathroom loft conversion - Image credit: Design & Architecture by Rider Stirland / Photography by Adam Scott
7. Dormer windows work wonderfully in a bathroom
If you want to make sure you have full standing height right out to the furthest reaches of your loft conversion, a dormer window is what you’re after.
It doesn’t have to be dramatic in how far it reaches, just far enough to give you that precious extra bit of headspace where it matters. Take, for example, this bathroom basin.
The dormer window is illuminated by the window and you can comfortably wash your hands without having to duck.

Shower idea for a loft conversion - Our Reno Club student’s Rosalyn’s bathroom – @this_victorian_semi
8. Use a shower to work with the angles
You’ll often find with a compact bathroom that you’re rather stuck for space and that’s absolutely fine.
But, if you can work with the nature of the space you’ve got, you’ll likely be able to squeeze in a bath and shower combination, using the full head height for the shower section and tuck the bath onto the narrow roof angle which won’t bother you when soaking after a long day.
This idea means you can have the ensuite of your dreams in a fairly compact space.

Exposed brick idea in a loft conversion - Image credit: ILIV
9. Highlight what you’ve already got
If you’re totally converting your loft then you’ll likely have to figure out which walls you’re plastering and adding insulation to.
If you, however, have a brick wall that you can leave exposed without having the make any sacrifice on warmth or structural integrity. We love seeing exposed brick when it goes with your home decor and it’s a nifty way to give a nod to the bare bones of your home.
You’ll need to seal the wall but might even save some pennies on leaving the wall unplastered.

Loft conversion open plan bedroom idea - Image credit: Design & Architecture by Rider Stirland / Photography by Adam Scott
10. Consider an open plan bedroom
Whether you’re relocating the master bedroom or making the guest room of dreams, bedrooms are a great choice for a loft conversion as they make the most of the rising heat and are usually the furthest away from the noisier rooms in the house.
A big, open plan kind of layout maximises the space you’ve got and does away with unnecessary walls.
Just be sure check that your building plans have adequate safety around the stairs if you’re going for open plan.
So there we have it. We’ve shared 10 of our favourite loft conversion ideas, from beautiful additions to stunningly creative transformations.
Do you have plans to convert your loft? What do you have in mind? Or have you created a gorgeous space for yourself up there that you’d love to share? Drop us a line!
Let us help you through your next home renovation
Taking on a home renovation project can be a lot at the best of times. But never fear, we’re here to help guide you through it.
Our three day free email course covers costs, timelines and key contractor advice and could save you some crucial lessons to learn.
Help yourself! Find out more here!
Interiors Journalist
Specialising in homely, affordable renovations

